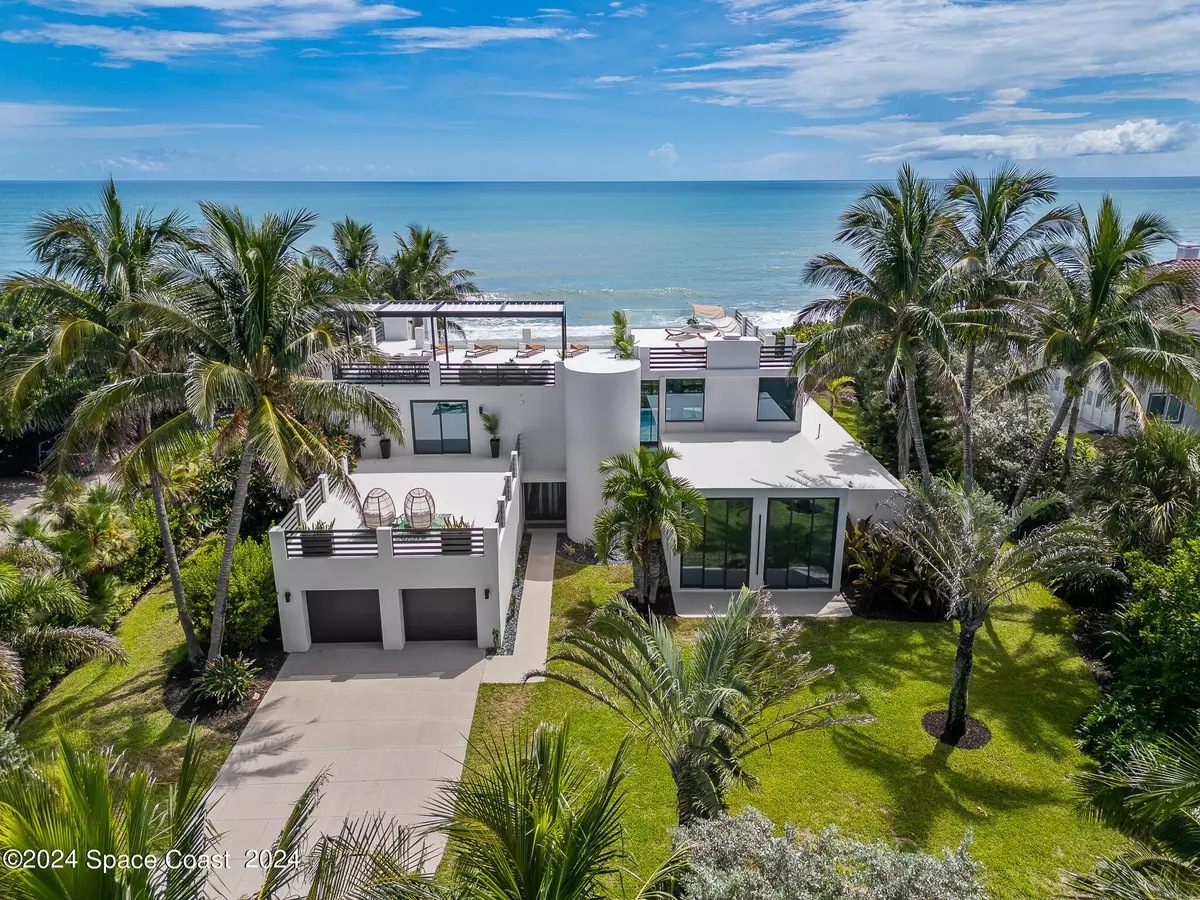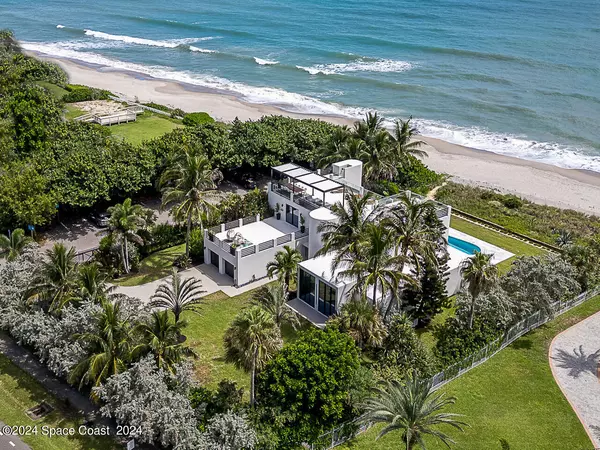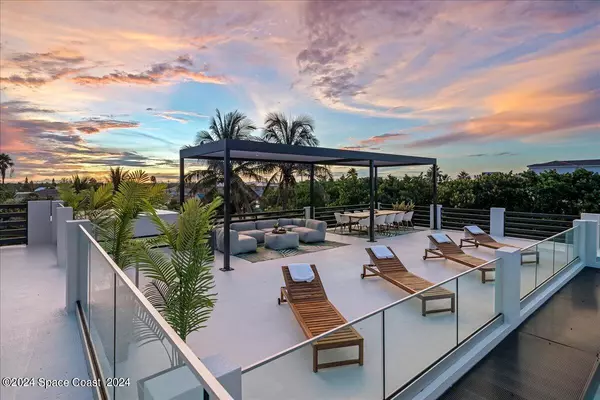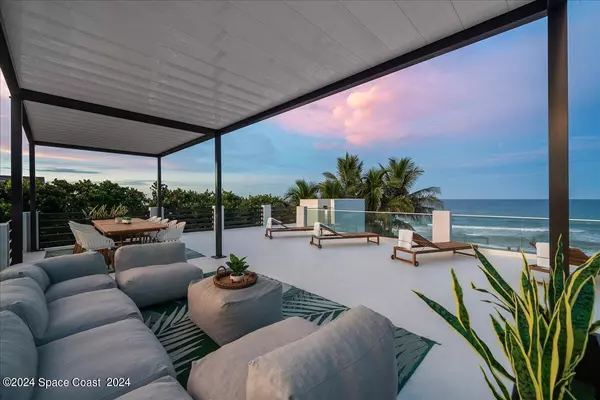$5,050,000
$5,480,000
7.8%For more information regarding the value of a property, please contact us for a free consultation.
3 Beds
4 Baths
4,107 SqFt
SOLD DATE : 12/30/2024
Key Details
Sold Price $5,050,000
Property Type Single Family Home
Sub Type Single Family Residence
Listing Status Sold
Purchase Type For Sale
Square Footage 4,107 sqft
Price per Sqft $1,229
Subdivision Eau Gallie By The Sea
MLS Listing ID 1023594
Sold Date 12/30/24
Style Contemporary
Bedrooms 3
Full Baths 3
Half Baths 1
HOA Y/N No
Total Fin. Sqft 4107
Originating Board Space Coast MLS (Space Coast Association of REALTORS®)
Year Built 2000
Annual Tax Amount $42,951
Tax Year 2023
Lot Size 0.660 Acres
Acres 0.66
Property Description
Introducing 1655 Highway A1A, Satellite Beach, FL—a rare masterpiece that redefines luxury and exclusivity in Brevard County. This one-of-a-kind, fully renovated 3-bedroom, 3.1-bath home is a true standout, offering 4,107 sq. ft. of unparalleled elegance and 125 feet of direct oceanfront. With a 3,000 sq. ft. rooftop deck that provides spectacular views of the Atlantic and rocket launches, this residence is the epitome of high-end coastal living. The property features a custom aluminum pergola, a state-of-the-art summer kitchen, and a private beach path, all set against the backdrop of meticulously landscaped grounds and sleek hurricane-impact doors. Step inside to discover a home that is unrivaled in both design and luxury. Dining in ultimate elegance in the exquisite dining room and on crisp nights keep warm by the lit fireplace even with the fully retractable sliders opening to your very own private garden. The expansive 1,100 sq. ft. primary suite spans the entire second floor and includes a private wrap-around balcony and a spa-like bath with exquisite finishes. The gourmet kitchen boasts a 12.5 ft. quartz island, premium Wolf, Thermador, and Subzero appliances, and a discreetly hidden butler's pantry, perfect for the most discerning chef. A fourth flex room / office lends to additional space with form and function. From the custom floating stairs and frameless glass doors to the double-sided gas fireplace, every detail exudes sophistication. This residence not only promises an unmatched living experience but also secures its place as one of the finest homes in Brevard, offering a blend of opulence, design, and beachfront allure that is truly unparalleled.
Location
State FL
County Brevard
Area 382-Satellite Bch/Indian Harbour Bch
Direction Eau Gallie to A1A, go Northbound. House on east side behind electronic gate. 404/Pineda to A1A and go Southbound. House on east side of street behind electronic gate.
Body of Water Atlantic Ocean
Interior
Interior Features Breakfast Bar, Built-in Features, Butler Pantry, Ceiling Fan(s), Entrance Foyer, Guest Suite, Kitchen Island, Open Floorplan, Pantry, Primary Bathroom -Tub with Separate Shower, Smart Home, Smart Thermostat, Split Bedrooms, Vaulted Ceiling(s), Walk-In Closet(s)
Heating Central, Electric, Zoned
Cooling Central Air, Electric, Zoned
Flooring Tile
Fireplaces Number 1
Fireplaces Type Double Sided, Gas, Other
Furnishings Negotiable
Fireplace Yes
Appliance Convection Oven, Dishwasher, Disposal, Double Oven, Dryer, Electric Oven, Electric Water Heater, Freezer, Gas Range, Microwave, Refrigerator, Tankless Water Heater, Washer, Wine Cooler
Laundry Electric Dryer Hookup, Lower Level, Upper Level, Washer Hookup
Exterior
Exterior Feature Balcony, Outdoor Kitchen, Outdoor Shower, Impact Windows
Parking Features Attached, Garage, Garage Door Opener, Gated
Garage Spaces 2.0
Fence Fenced, Full, Privacy
Pool In Ground, Salt Water
Utilities Available Cable Available, Electricity Connected, Natural Gas Connected, Sewer Connected, Water Connected
Waterfront Description Ocean Front
View Beach, Ocean, Pool, Water
Roof Type Concrete,Membrane
Present Use Residential,Single Family
Street Surface Asphalt,Paved
Porch Covered, Deck, Terrace, Wrap Around
Garage Yes
Building
Lot Description Corner Lot, Sprinklers In Front, Sprinklers In Rear
Faces West
Story 2
Sewer Public Sewer
Water Public, Well
Architectural Style Contemporary
Level or Stories Three Or More
Additional Building Outdoor Kitchen, Other
New Construction No
Schools
Elementary Schools Ocean Breeze
High Schools Satellite
Others
Pets Allowed Yes
Senior Community No
Tax ID 27-37-01-50-00001.0-0001.00
Security Features Security Gate,Smoke Detector(s)
Acceptable Financing Cash, Conventional
Listing Terms Cash, Conventional
Special Listing Condition Owner Licensed RE, Standard
Read Less Info
Want to know what your home might be worth? Contact us for a FREE valuation!

Our team is ready to help you sell your home for the highest possible price ASAP

Bought with BHHS Florida Realty
Find out why customers are choosing LPT Realty to meet their real estate needs
Learn More About LPT Realty






