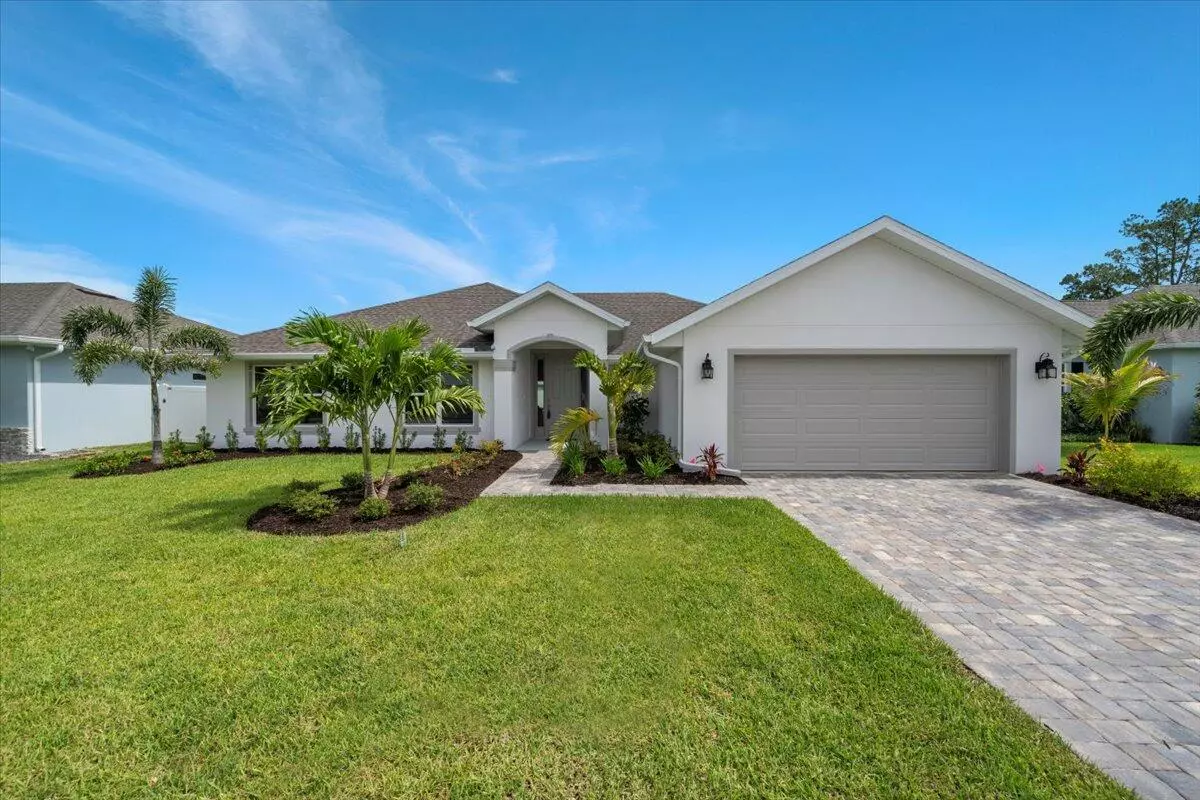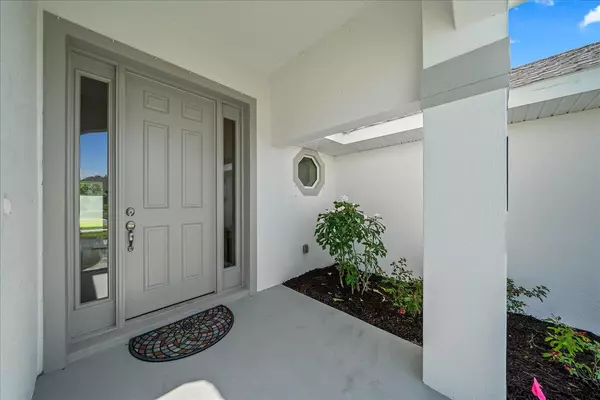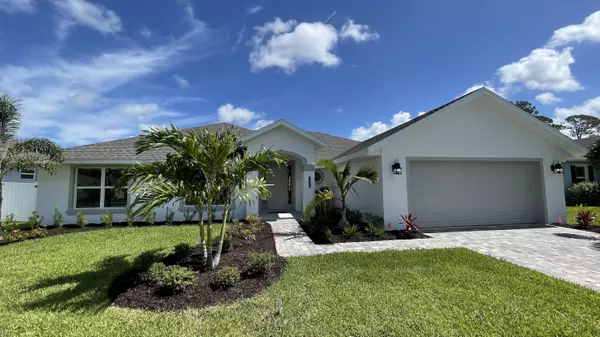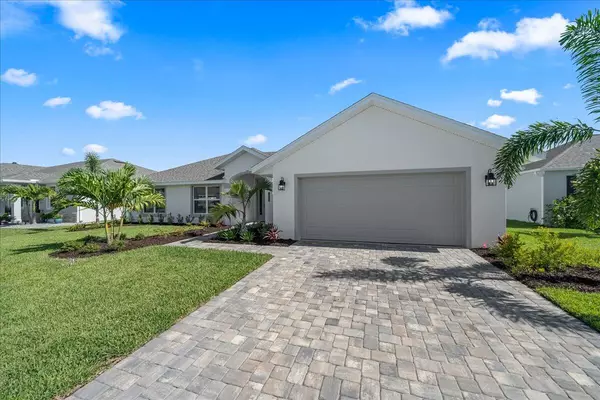$435,000
$449,900
3.3%For more information regarding the value of a property, please contact us for a free consultation.
4 Beds
2 Baths
2,203 SqFt
SOLD DATE : 11/22/2024
Key Details
Sold Price $435,000
Property Type Single Family Home
Sub Type Single Family Residence
Listing Status Sold
Purchase Type For Sale
Square Footage 2,203 sqft
Price per Sqft $197
Subdivision Sanibel Cove
MLS Listing ID 1023830
Sold Date 11/22/24
Style Traditional
Bedrooms 4
Full Baths 2
HOA Fees $60/ann
HOA Y/N Yes
Total Fin. Sqft 2203
Originating Board Space Coast MLS (Space Coast Association of REALTORS®)
Year Built 2024
Annual Tax Amount $911
Tax Year 2023
Lot Size 10,018 Sqft
Acres 0.23
Property Description
2/1 BUY DOWN Incentive*! READY NOW! This Brand New Home is now completed on Lot 09. Welcome to Sanibel Cove... Palm Bay's newest exclusive community featuring 50 total home-sites. This beautiful 4 bed 2 bath, 2 car garage home with a covered lanai is nestled on .23 acre. Features a large family room/open plan design with dining area, flex space, spacious kitchen with many beautiful upgrades including Quartz countertops, soft close cabinets with crown & large walk in pantry. The master suite features a tray ceiling, 2 large walk in closets, master bath retreat with large tile walk in shower, soaking tub & dual sinks with Quartz countertops. Nice Laundry room with cabinets ! Attention to detail in every aspect of this home from flooring, to lighting, cabinets & more. Community offers city water/sewer lots, irrigation for lawn, nice lake-views when entering into this quiet neighborhood & brick paver driveways, gutters, hurricane shutters, lavish landscape & more!
Location
State FL
County Brevard
Area 345 - Sw Palm Bay
Direction West on Malabar, South on Hurley, to east on Whitehurst, South on Gertrude, turn left into subdivision, then left to home on the left around curve.
Interior
Interior Features Breakfast Bar, Ceiling Fan(s), Entrance Foyer, His and Hers Closets, Open Floorplan, Pantry, Split Bedrooms, Vaulted Ceiling(s), Walk-In Closet(s)
Heating Central, Electric
Cooling Central Air, Electric
Flooring Carpet, Tile, Vinyl
Furnishings Unfurnished
Appliance Dishwasher, Disposal, Electric Range, Electric Water Heater, Ice Maker, Microwave, Plumbed For Ice Maker, Refrigerator
Laundry Washer Hookup
Exterior
Exterior Feature Other, Storm Shutters
Parking Features Attached, Garage Door Opener
Garage Spaces 2.0
Fence Vinyl
Pool None
Utilities Available Electricity Connected, Sewer Connected, Water Connected
Amenities Available Management - Off Site
Roof Type Shingle
Present Use Residential,Single Family
Street Surface Asphalt
Porch Porch
Road Frontage City Street
Garage Yes
Private Pool No
Building
Lot Description Sprinklers In Front, Sprinklers In Rear
Faces South
Story 1
Sewer Public Sewer
Water Public
Architectural Style Traditional
Level or Stories One
New Construction No
Schools
Elementary Schools Jupiter
High Schools Heritage
Others
Pets Allowed Yes
HOA Name TO Provide
HOA Fee Include Other
Senior Community No
Tax ID 29-36-03-Xz-00000.0-0009.00
Security Features Security Lights,Smoke Detector(s)
Acceptable Financing Cash, Conventional, FHA, VA Loan
Listing Terms Cash, Conventional, FHA, VA Loan
Special Listing Condition Standard
Read Less Info
Want to know what your home might be worth? Contact us for a FREE valuation!

Our team is ready to help you sell your home for the highest possible price ASAP

Bought with Glover Properties
Find out why customers are choosing LPT Realty to meet their real estate needs
Learn More About LPT Realty






