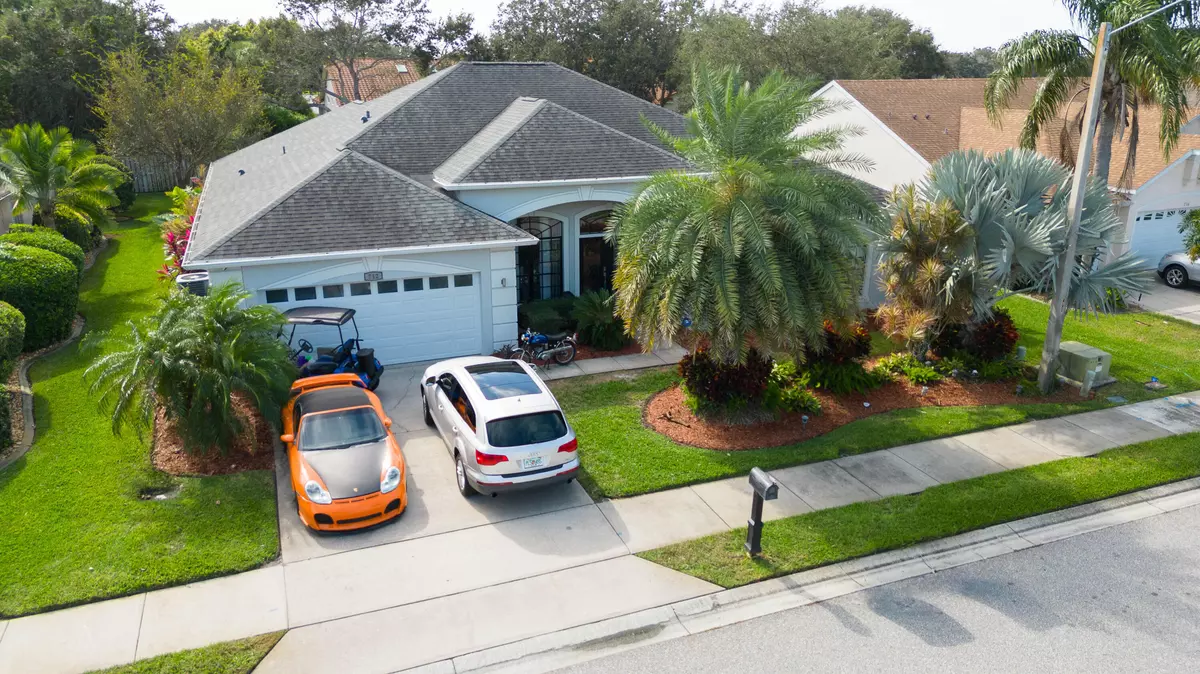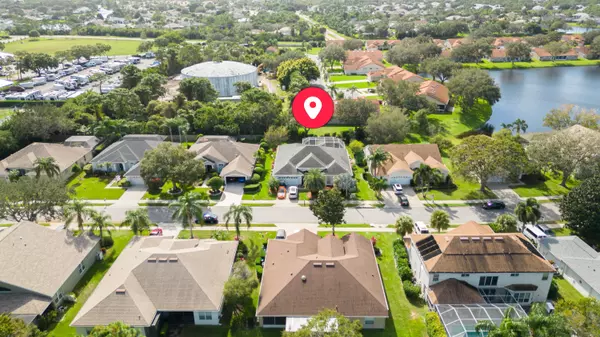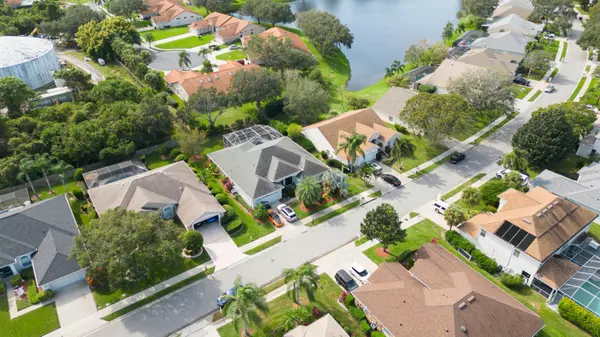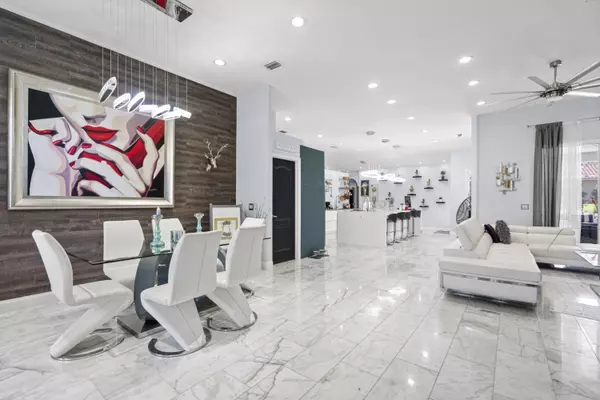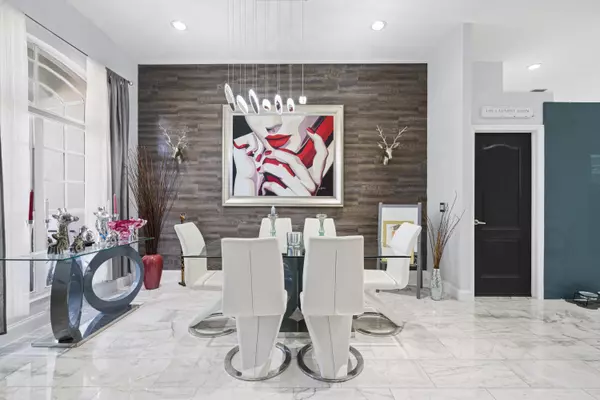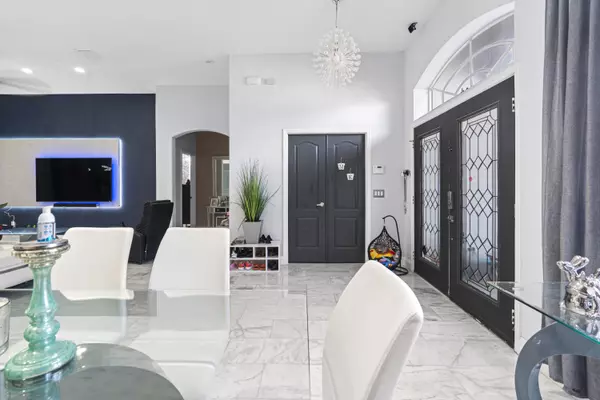$589,000
$599,000
1.7%For more information regarding the value of a property, please contact us for a free consultation.
5 Beds
3 Baths
2,755 SqFt
SOLD DATE : 06/21/2024
Key Details
Sold Price $589,000
Property Type Single Family Home
Sub Type Single Family Residence
Listing Status Sold
Purchase Type For Sale
Square Footage 2,755 sqft
Price per Sqft $213
Subdivision Sabal Palm Estates Unit 2
MLS Listing ID 1009807
Sold Date 06/21/24
Style Ranch
Bedrooms 5
Full Baths 3
HOA Fees $20/ann
HOA Y/N Yes
Total Fin. Sqft 2755
Originating Board Space Coast MLS (Space Coast Association of REALTORS®)
Year Built 1998
Annual Tax Amount $4,700
Tax Year 2023
Lot Size 9,148 Sqft
Acres 0.21
Property Description
Amazing property, situated in a sought-after area in Suntree, which is known for it's convenience and amenities, as well as their excellent
schools. This spacious 5 bedroom, 3 full baths property offers generous living space, making it suitable for larger families or those in need of extra room. The
home has been recently updated with new interior paint, Carrara white marble floors in the main areas, and ceramic tiles in bedrooms, giving it a fresh and
modern appearance. The kitchen is well-equipped with plenty of new cabinets , huge counter space, along with a double oven and wine fridge (all stainless steel
appliances.) It opens to a large formal living and dining room, offering dedicated spaces for special occasions and entertaining.
Location
State FL
County Brevard
Area 216 - Viera/Suntree N Of Wickham
Direction From Wickham Rd, turn onto N Pinehurst Ave, left on Spyglass Hill Rd, right on Autumn Glen Dr and follow around bend. Home located on left past park.
Interior
Interior Features Ceiling Fan(s), Kitchen Island, Open Floorplan, Split Bedrooms, Walk-In Closet(s)
Heating Central, Electric
Cooling Central Air, Electric
Flooring Marble
Furnishings Unfurnished
Appliance Dishwasher, Disposal, Double Oven, Dryer, Electric Cooktop, Electric Water Heater, Refrigerator, Washer
Laundry In Unit
Exterior
Exterior Feature ExteriorFeatures
Parking Features Garage, Garage Door Opener
Garage Spaces 2.0
Pool In Ground, Private, Salt Water, Waterfall
Utilities Available Cable Connected, Electricity Connected, Sewer Connected, Water Connected
View Other
Roof Type Shingle
Present Use Single Family
Street Surface Concrete
Porch Rear Porch, Screened
Garage Yes
Building
Lot Description Other
Faces North
Story 1
Sewer Public Sewer
Water Public
Architectural Style Ranch
Level or Stories One
New Construction No
Schools
Elementary Schools Quest
High Schools Viera
Others
Pets Allowed Yes
HOA Name SABAL PALM ESTATES UNIT TWO
Senior Community No
Tax ID 26-36-11-03-00000.0-0053.00
Security Features Security System Owned,Smoke Detector(s)
Acceptable Financing Cash, Conventional, FHA, VA Loan
Listing Terms Cash, Conventional, FHA, VA Loan
Special Listing Condition Homestead, Standard
Read Less Info
Want to know what your home might be worth? Contact us for a FREE valuation!
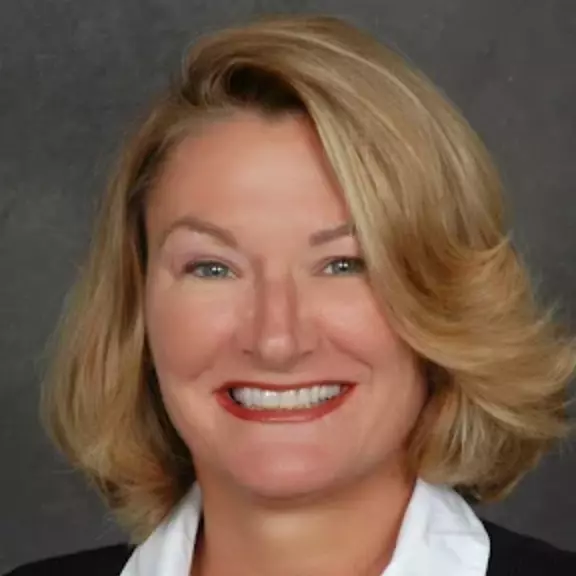
Our team is ready to help you sell your home for the highest possible price ASAP

Bought with Keller Williams Realty Brevard
Find out why customers are choosing LPT Realty to meet their real estate needs
Learn More About LPT Realty

