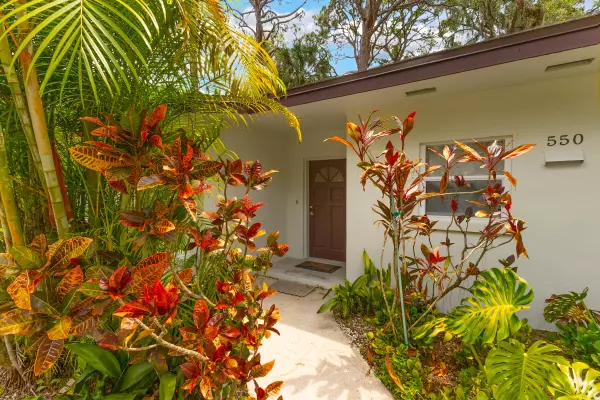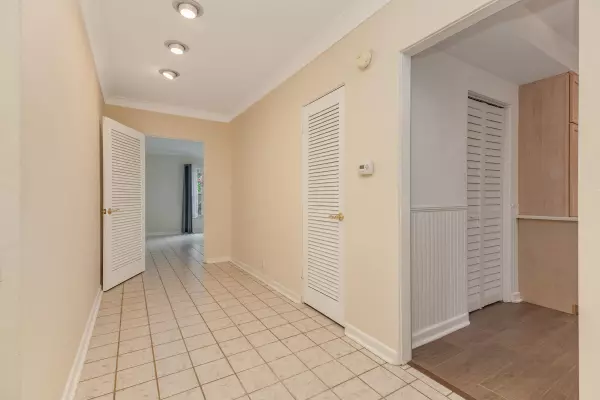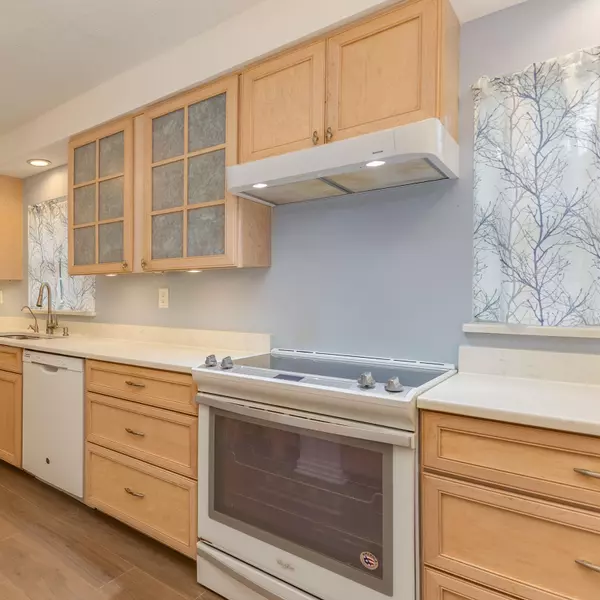$532,500
$585,000
9.0%For more information regarding the value of a property, please contact us for a free consultation.
3 Beds
3 Baths
2,235 SqFt
SOLD DATE : 06/17/2024
Key Details
Sold Price $532,500
Property Type Single Family Home
Sub Type Single Family Residence
Listing Status Sold
Purchase Type For Sale
Square Footage 2,235 sqft
Price per Sqft $238
Subdivision Melbourne Village 4Th Sec
MLS Listing ID 1014073
Sold Date 06/17/24
Style Ranch
Bedrooms 3
Full Baths 2
Half Baths 1
HOA Y/N No
Total Fin. Sqft 2235
Originating Board Space Coast MLS (Space Coast Association of REALTORS®)
Year Built 1950
Lot Size 0.690 Acres
Acres 0.69
Property Description
Move in ready! Don't miss this opportunity to own a quiet retreat in sought after and unique Melbourne Village on over half an acre. Country type setting yet close to everything. This home boasts a beautiful updated kitchen with custom cabinets and quartz counters. Plenty of space in this home. Two fireplaces, spacious family room with views of the gorgeous landscaping. 3 Bedrooms / 3 Bathrooms. New roof 2022. Tight knit historic community has 50 plus acres of Parklands and Walking trails, Ball Field, Community Garden. No HOA, so Boat and RV ok. Optional association offers a Pool and social events for all ages. Centrally located near high-tech jobs, great schools, shopping, dining, golf, tennis, marina and minutes to Downtown Melbourne and the Beaches.
Location
State FL
County Brevard
Area 331 - West Melbourne
Direction From SR 192 take Dayton Road (Target/Home Depot) go north on Dayton to the end, right on South Dr, follow as it bends to the left and becomes Hammock Rd, right on Live Oak, right on Acacia Ave4th house on the left.
Rooms
Master Bedroom Main
Bedroom 2 Main
Bedroom 3 Main
Living Room Main
Dining Room Main
Family Room Main
Interior
Interior Features Breakfast Bar, Ceiling Fan(s), Open Floorplan, Split Bedrooms
Heating Central, Electric, Heat Pump, Hot Water
Cooling Central Air, Electric
Flooring Laminate, Terrazzo, Tile, Wood
Fireplaces Number 2
Fireplaces Type Wood Burning
Furnishings Partially
Fireplace Yes
Appliance Dishwasher, Dryer, Electric Oven, Electric Water Heater, Microwave, Refrigerator, Washer
Laundry Electric Dryer Hookup, Washer Hookup
Exterior
Exterior Feature Fire Pit, Storm Shutters
Parking Features Carport, Off Street
Carport Spaces 1
Pool Community
Utilities Available Cable Connected, Water Connected
View Trees/Woods
Roof Type Shingle
Present Use Single Family
Street Surface Asphalt
Porch Patio
Road Frontage City Street
Garage No
Building
Lot Description Many Trees, Sprinklers In Front, Sprinklers In Rear, Wooded
Faces West
Story 1
Sewer Septic Tank
Water Public
Architectural Style Ranch
Level or Stories One
Additional Building Shed(s)
New Construction No
Schools
Elementary Schools Roy Allen
High Schools Melbourne
Others
Pets Allowed Yes
Senior Community No
Tax ID 27-37-31-75-*-365
Acceptable Financing Cash, Conventional, FHA, VA Loan
Listing Terms Cash, Conventional, FHA, VA Loan
Special Listing Condition Standard
Read Less Info
Want to know what your home might be worth? Contact us for a FREE valuation!

Our team is ready to help you sell your home for the highest possible price ASAP

Bought with Realty World Curri Properties
Find out why customers are choosing LPT Realty to meet their real estate needs
Learn More About LPT Realty






