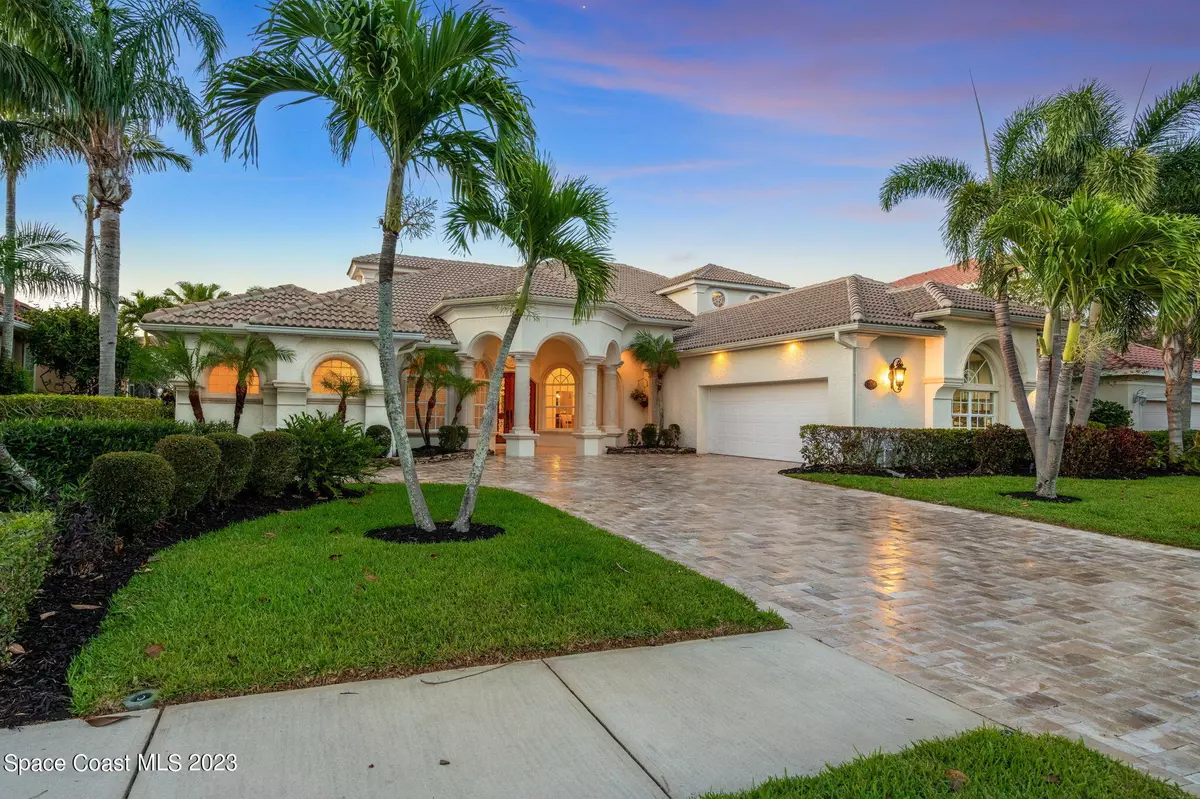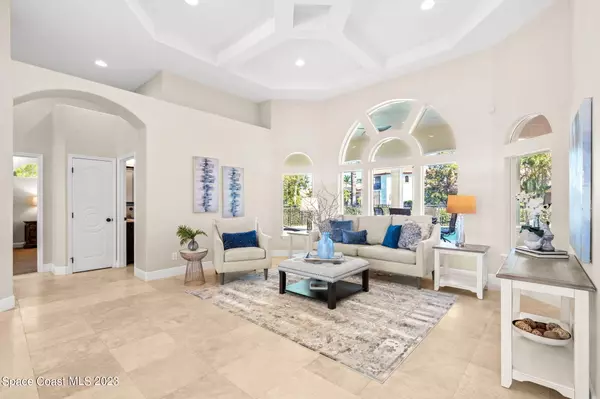$1,250,000
$1,290,000
3.1%For more information regarding the value of a property, please contact us for a free consultation.
5 Beds
4 Baths
4,143 SqFt
SOLD DATE : 09/11/2023
Key Details
Sold Price $1,250,000
Property Type Single Family Home
Sub Type Single Family Residence
Listing Status Sold
Purchase Type For Sale
Square Footage 4,143 sqft
Price per Sqft $301
Subdivision Casabella Phase 1
MLS Listing ID 962353
Sold Date 09/11/23
Bedrooms 5
Full Baths 4
HOA Fees $117/ann
HOA Y/N Yes
Total Fin. Sqft 4143
Originating Board Space Coast MLS (Space Coast Association of REALTORS®)
Year Built 2006
Annual Tax Amount $10,095
Tax Year 2022
Lot Size 0.320 Acres
Acres 0.32
Property Description
This Tuscan-style lakefront home is nestled in the prestigious gated community of Casabella, a premier gated community graced with high-dollar poolside estates. You will be captivated by the custom marble medallion in the grand foyer, welcoming you to a home that has been artfully created with every luxury and detail in mind. The home also features an open-concept kitchen with granite countertops, and a spacious lanai with a summer kitchen. The outdoor space includes a pool and beautiful lake views. Enjoy Florida living at its finest, less than an hour from Orlando and just minutes from the beaches, shopping, and dining. This one-of-a-kind beauty is energy-efficient and built with luxury in mind. Welcome home to your grand oasis!
Location
State FL
County Brevard
Area 218 - Suntree S Of Wickham
Direction Heading north on Wickham Rd. Turn left onto Casabella Pl. Turn left onto Cappio Dr. The property will be on your right.
Interior
Interior Features Breakfast Bar, Breakfast Nook, Built-in Features, Ceiling Fan(s), Eat-in Kitchen, His and Hers Closets, Kitchen Island, Open Floorplan, Primary Bathroom - Tub with Shower, Primary Bathroom -Tub with Separate Shower, Primary Downstairs, Split Bedrooms, Walk-In Closet(s)
Heating Central
Cooling Central Air
Flooring Carpet, Tile, Wood
Fireplaces Type Other
Furnishings Unfurnished
Fireplace Yes
Appliance Dishwasher, Disposal, Dryer, Microwave, Refrigerator, Washer
Exterior
Exterior Feature Outdoor Kitchen
Parking Features Attached, Garage Door Opener, Other
Garage Spaces 2.0
Pool In Ground, Private, Waterfall
Utilities Available Cable Available, Natural Gas Connected
Amenities Available Clubhouse, Maintenance Grounds, Management - Off Site, Tennis Court(s)
Waterfront Description Lake Front,Pond
View Lake, Pond, Pool, Water
Roof Type Tile
Street Surface Asphalt
Porch Porch, Screened
Garage Yes
Building
Lot Description Sprinklers In Front, Sprinklers In Rear
Faces South
Sewer Public Sewer
Water Public, Well
Level or Stories Two
New Construction No
Schools
Elementary Schools Suntree
High Schools Viera
Others
Pets Allowed Yes
HOA Name Omega Community Mgmt; dhoffmanomegacmi.com
Senior Community No
Tax ID 26-36-24-01-0000e.0-0002.00
Security Features Security Gate
Acceptable Financing Cash, Conventional, VA Loan
Listing Terms Cash, Conventional, VA Loan
Special Listing Condition Standard
Read Less Info
Want to know what your home might be worth? Contact us for a FREE valuation!

Our team is ready to help you sell your home for the highest possible price ASAP

Bought with RE/MAX Elite
Find out why customers are choosing LPT Realty to meet their real estate needs
Learn More About LPT Realty






