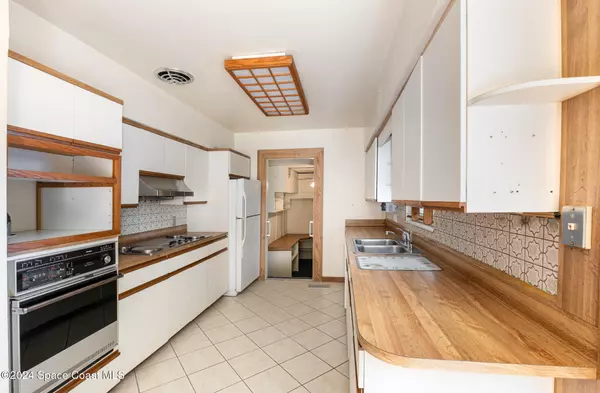3 Beds
3 Baths
1,743 SqFt
3 Beds
3 Baths
1,743 SqFt
Key Details
Property Type Single Family Home
Sub Type Single Family Residence
Listing Status Active
Purchase Type For Sale
Square Footage 1,743 sqft
Price per Sqft $177
Subdivision Hickory Hills Ests Subd
MLS Listing ID 1032697
Bedrooms 3
Full Baths 3
HOA Y/N No
Total Fin. Sqft 1743
Originating Board Space Coast MLS (Space Coast Association of REALTORS®)
Year Built 1957
Annual Tax Amount $4,541
Tax Year 2022
Lot Size 9,583 Sqft
Acres 0.22
Property Description
Discover a one-of-a-kind opportunity to own this charming 3-bedroom, 3-bath home with a rare walkout basement, located in the heart of Melbourne. Situated on a picturesque lot with Crane Creek running through the backyard, this home offers tranquility and character, just a short stroll from Florida Tech and minutes from downtown.
Step inside to find original hardwood floors that exude timeless charm, complemented by newer windows that fill the space with natural light. The home boasts brand-new air conditioning, upgraded plumbing, and modernized electrical systems, ensuring comfort and peace of mind. The walkout basement is a unique feature for Florida, offering plenty of storage space or the potential for additional living areas.
Outside, enjoy a beautiful backyard with serene water views and ample space for entertaining or relaxing. Don't miss this truly unique Florida home!
Location
State FL
County Brevard
Area 330 - Melbourne - Central
Direction Babcock to west on Edgewood to left on Ruffner, first house on right.
Body of Water Crane Creek
Interior
Interior Features Ceiling Fan(s), Primary Bathroom - Shower No Tub
Heating Central, Electric
Cooling Central Air, Electric
Flooring Vinyl, Wood
Fireplaces Type Other
Furnishings Unfurnished
Fireplace Yes
Appliance Dishwasher, Dryer, Electric Cooktop, Electric Oven, Electric Water Heater, Refrigerator, Washer
Laundry In Unit
Exterior
Exterior Feature ExteriorFeatures
Parking Features Garage
Garage Spaces 1.0
Fence Chain Link
Utilities Available Cable Available
Waterfront Description Creek
Roof Type Shingle
Present Use Residential
Street Surface Asphalt
Porch Deck, Front Porch, Rear Porch
Road Frontage City Street
Garage Yes
Private Pool No
Building
Lot Description Wooded, Other
Faces East
Story 2
Sewer Public Sewer
Water Public
Level or Stories Two
New Construction No
Schools
Elementary Schools University Park
High Schools Melbourne
Others
Pets Allowed Yes
Senior Community No
Tax ID 28-37-09-01-0000d.0-0002.00
Acceptable Financing Cash, Conventional, VA Loan
Listing Terms Cash, Conventional, VA Loan
Special Listing Condition Owner Licensed RE

Find out why customers are choosing LPT Realty to meet their real estate needs
Learn More About LPT Realty






