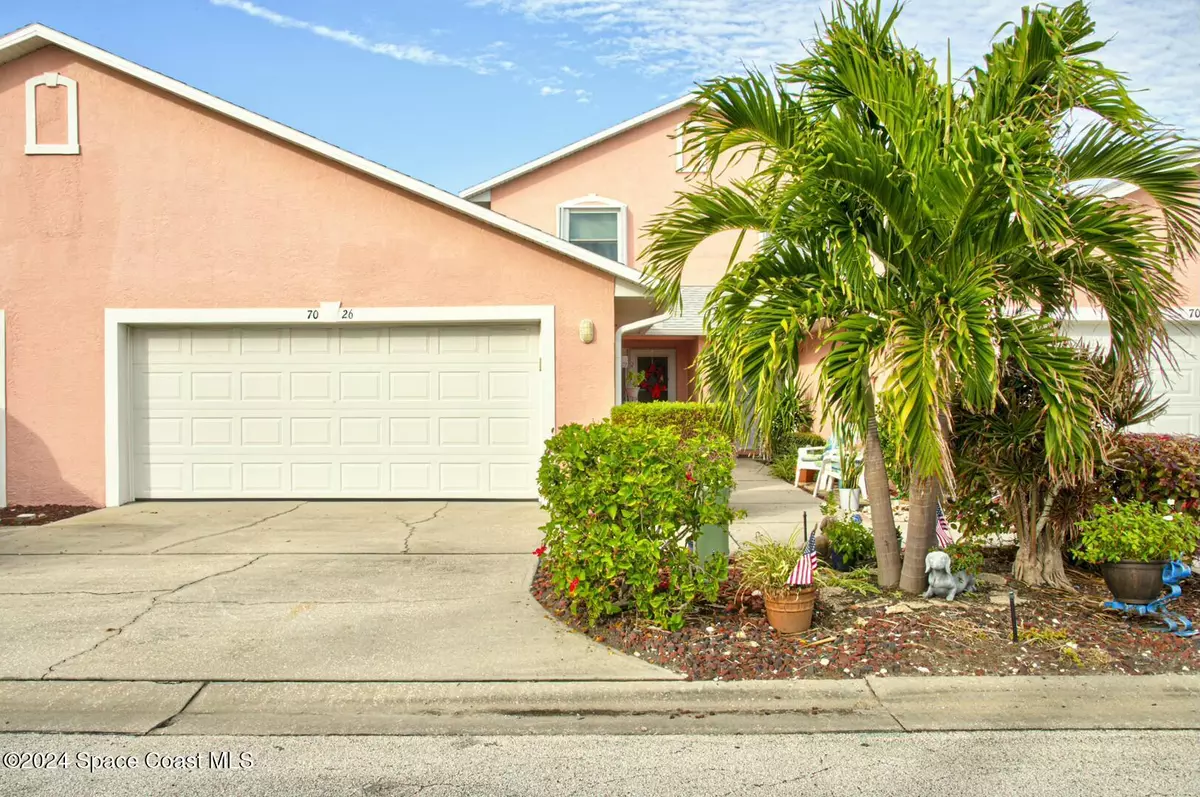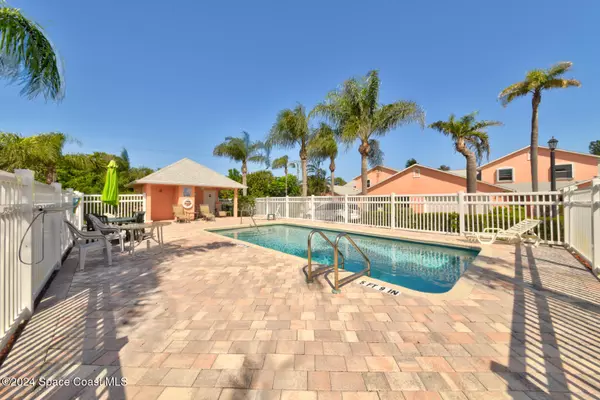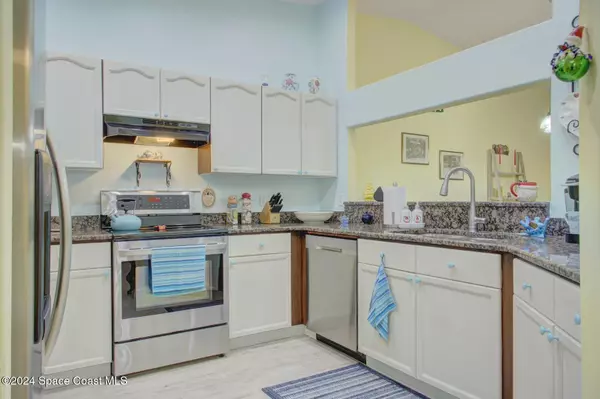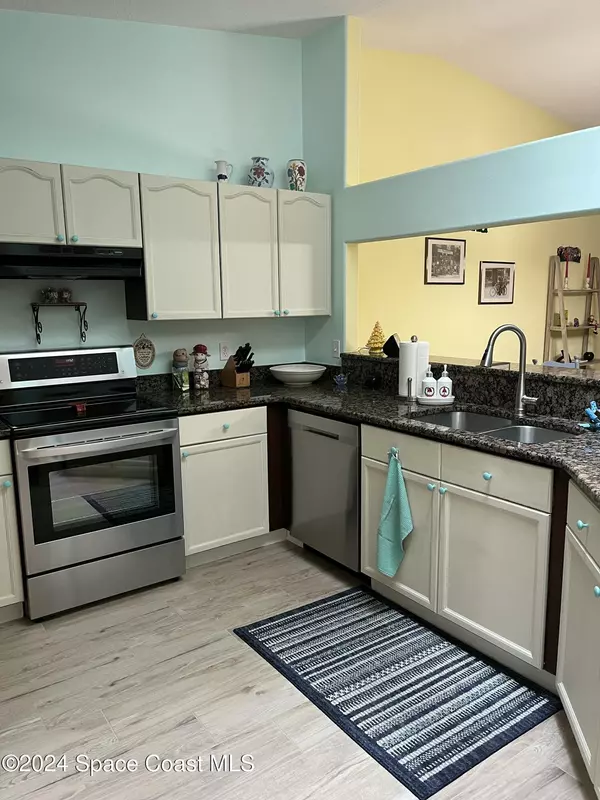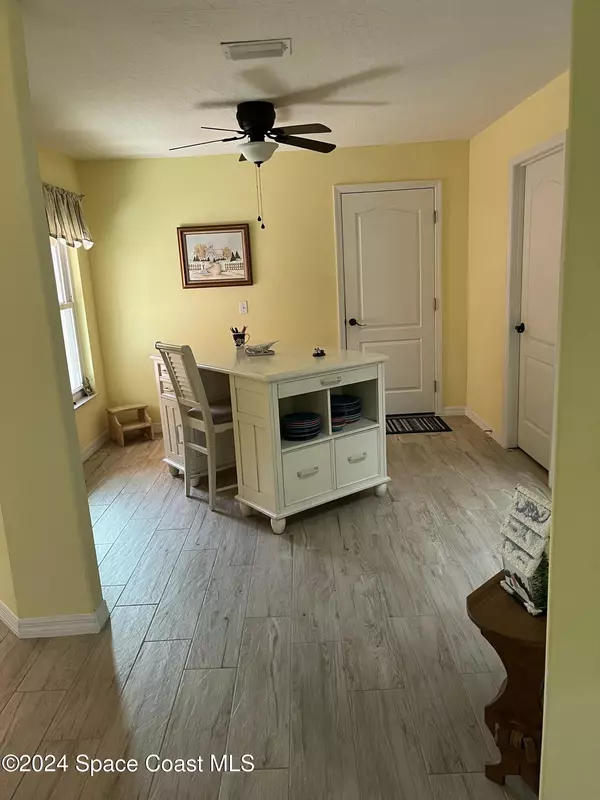3 Beds
3 Baths
1,948 SqFt
3 Beds
3 Baths
1,948 SqFt
Key Details
Property Type Townhouse
Sub Type Townhouse
Listing Status Active
Purchase Type For Sale
Square Footage 1,948 sqft
Price per Sqft $243
Subdivision Coral Sea Villas
MLS Listing ID 1032635
Bedrooms 3
Full Baths 2
Half Baths 1
HOA Fees $325/mo
HOA Y/N Yes
Total Fin. Sqft 1948
Originating Board Space Coast MLS (Space Coast Association of REALTORS®)
Year Built 1994
Annual Tax Amount $2,713
Tax Year 2024
Lot Size 3,049 Sqft
Acres 0.07
Property Description
Location
State FL
County Brevard
Area 381 - N Satellite Beach
Direction from 95 or US1. East on Pineda Causeway to A1A. Turn right on to A1A. Turn right on to Coral Sea Way.
Rooms
Primary Bedroom Level Main
Bedroom 2 Second
Bedroom 3 Second
Living Room Main
Dining Room Main
Kitchen Main
Interior
Interior Features Breakfast Nook, Ceiling Fan(s), Eat-in Kitchen, Entrance Foyer, His and Hers Closets, Open Floorplan, Primary Bathroom - Shower No Tub, Primary Downstairs, Skylight(s), Split Bedrooms, Vaulted Ceiling(s), Walk-In Closet(s)
Heating Central
Cooling Central Air
Flooring Carpet, Tile
Furnishings Negotiable
Appliance Convection Oven, Dishwasher, Disposal, Dryer, Electric Oven, Electric Range, Electric Water Heater, ENERGY STAR Qualified Dishwasher, ENERGY STAR Qualified Dryer, ENERGY STAR Qualified Washer, Freezer, Ice Maker, Microwave, Refrigerator, Washer
Laundry In Unit, Lower Level, Sink
Exterior
Exterior Feature Courtyard, Outdoor Shower, Impact Windows, Storm Shutters
Parking Features Additional Parking, Garage, Garage Door Opener, Guest
Garage Spaces 2.0
Fence Back Yard, Fenced
Utilities Available Cable Available, Electricity Connected, Sewer Connected, Water Connected
Amenities Available Maintenance Grounds, Management - Live In
Roof Type Shingle
Present Use Residential
Street Surface Asphalt
Porch Covered, Deck, Porch, Rear Porch, Screened
Garage Yes
Private Pool No
Building
Lot Description Dead End Street, Sprinklers In Front
Faces South
Story 2
Sewer Public Sewer
Water Public
New Construction No
Schools
Elementary Schools Sea Park
High Schools Satellite
Others
Pets Allowed Yes
HOA Name CORAL SEA VILLAS
HOA Fee Include Insurance,Maintenance Grounds,Other
Senior Community No
Tax ID 26-37-26-01-00000.0-0026.00
Security Features Security Lights
Acceptable Financing Cash, Conventional, FHA, VA Loan
Listing Terms Cash, Conventional, FHA, VA Loan
Special Listing Condition Owner Licensed RE

Find out why customers are choosing LPT Realty to meet their real estate needs
Learn More About LPT Realty

