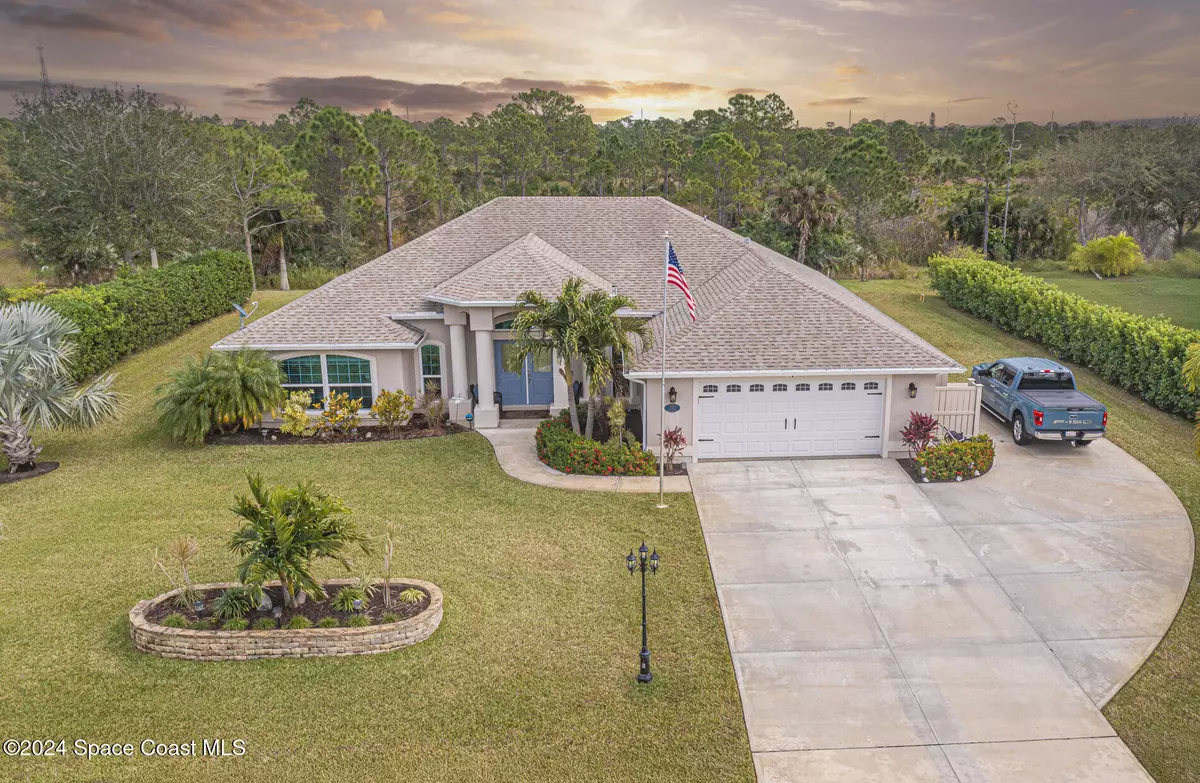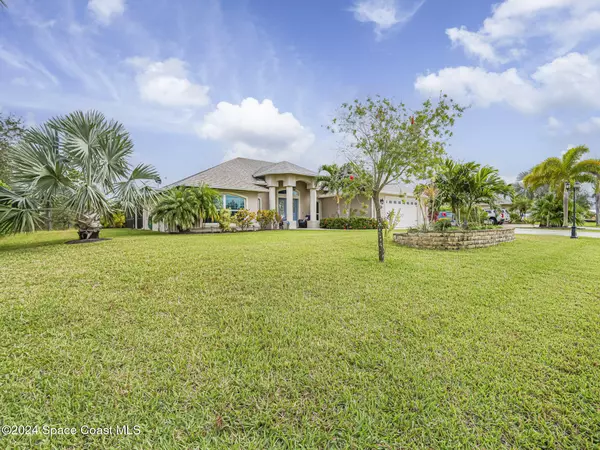3 Beds
2 Baths
2,084 SqFt
3 Beds
2 Baths
2,084 SqFt
Key Details
Property Type Single Family Home
Sub Type Single Family Residence
Listing Status Active
Purchase Type For Sale
Square Footage 2,084 sqft
Price per Sqft $330
MLS Listing ID 1032609
Style Other
Bedrooms 3
Full Baths 2
HOA Fees $175/ann
HOA Y/N Yes
Total Fin. Sqft 2084
Originating Board Space Coast MLS (Space Coast Association of REALTORS®)
Year Built 2020
Annual Tax Amount $537
Tax Year 2024
Lot Size 0.890 Acres
Acres 0.89
Lot Dimensions 121.0 ft x 320.0 ft
Property Description
Location
State FL
County Indian River
Area 999 - Out Of Area
Direction rte 510 head south on easy to collier creek
Rooms
Living Room Main
Dining Room Main
Kitchen Main
Extra Room 1 Main
Interior
Interior Features Breakfast Nook, Ceiling Fan(s), Entrance Foyer, His and Hers Closets, Kitchen Island, Open Floorplan, Pantry, Primary Bathroom -Tub with Separate Shower, Split Bedrooms, Vaulted Ceiling(s), Other
Heating Central, Electric, Heat Pump
Cooling Central Air, Electric
Flooring Tile, Vinyl
Furnishings Unfurnished
Appliance Convection Oven, Dishwasher, Electric Oven, Electric Water Heater, ENERGY STAR Qualified Dishwasher, ENERGY STAR Qualified Refrigerator, ENERGY STAR Qualified Water Heater, Microwave, Refrigerator
Laundry Electric Dryer Hookup, Washer Hookup
Exterior
Exterior Feature Other, Impact Windows, Storm Shutters
Parking Features Attached, Garage, Garage Door Opener, RV Access/Parking
Garage Spaces 2.0
Pool Electric Heat, Heated, In Ground, Salt Water, Waterfall
Utilities Available Cable Available, Cable Connected, Electricity Connected, Water Available, Water Connected
Amenities Available None
View Protected Preserve
Roof Type Tile
Present Use Residential,Single Family
Street Surface Asphalt
Porch Patio, Screened
Road Frontage City Street
Garage Yes
Private Pool Yes
Building
Lot Description Few Trees, Many Trees, Sprinklers In Front, Sprinklers In Rear, Wooded
Faces West
Story 1
Sewer Septic Tank
Water Public, Well
Architectural Style Other
New Construction No
Others
Pets Allowed Yes
HOA Name Collier Creek Estates
Senior Community No
Tax ID 31391800009000900012.0
Security Features Smoke Detector(s)
Acceptable Financing Cash, Conventional
Listing Terms Cash, Conventional
Special Listing Condition Standard

Find out why customers are choosing LPT Realty to meet their real estate needs
Learn More About LPT Realty






