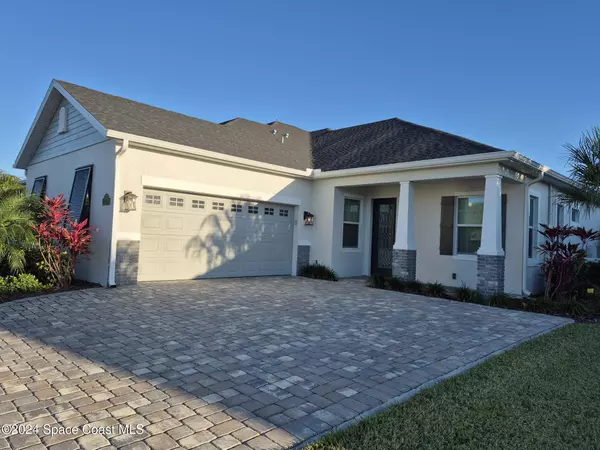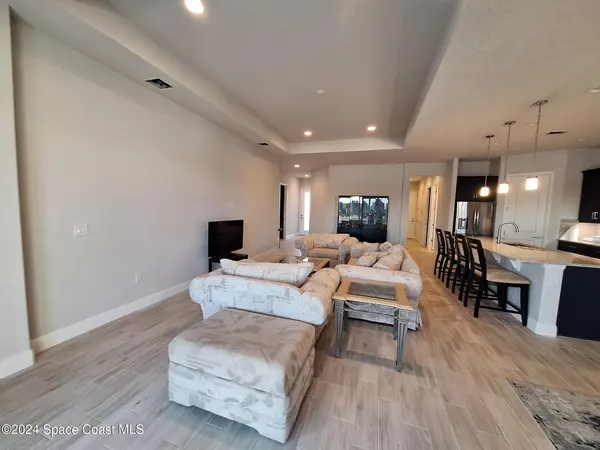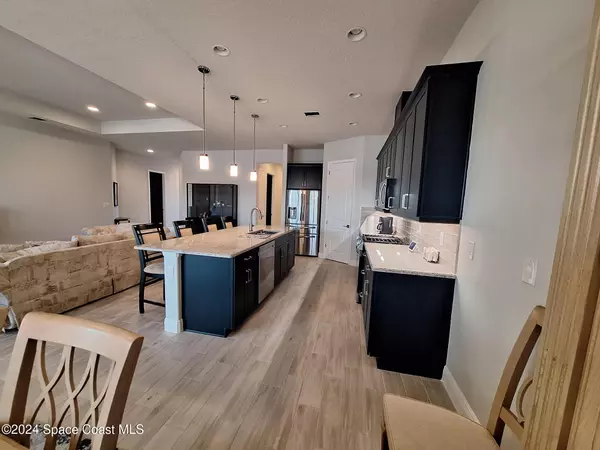3 Beds
2 Baths
1,770 SqFt
3 Beds
2 Baths
1,770 SqFt
Key Details
Property Type Single Family Home
Sub Type Single Family Residence
Listing Status Active
Purchase Type For Sale
Square Footage 1,770 sqft
Price per Sqft $302
Subdivision Avalonia
MLS Listing ID 1032546
Bedrooms 3
Full Baths 2
HOA Fees $456/mo
HOA Y/N Yes
Total Fin. Sqft 1770
Originating Board Space Coast MLS (Space Coast Association of REALTORS®)
Year Built 2022
Annual Tax Amount $4,977
Tax Year 2024
Lot Size 6,534 Sqft
Acres 0.15
Property Description
Included: Residents can enjoy the following amenities:10.45 Total Site Acres
11,000 Square Foot Clubhouse & Veranda
Gymnasium for Basketball, Pickleball, Badminton & Volleyball
Meeting Rooms & Club Room
Catering/Prep Kitchen
Outdoor Amenities: Family Pavilion furnished with picnic tables, wet bar and refrigeration
Tennis Pavilion; Leisure Pavilion: furnished with lighting, a flat screen TV, Comm Pool, & MORE
Location
State FL
County Brevard
Area 217 - Viera West Of I 95
Direction From North Wickham turn left onto Stadium Parkway then right into Avalonia neighborhood
Interior
Interior Features Breakfast Bar, Built-in Features, Ceiling Fan(s), Kitchen Island, Open Floorplan, Pantry, Primary Bathroom - Shower No Tub, Split Bedrooms, Vaulted Ceiling(s), Walk-In Closet(s)
Heating Natural Gas
Cooling Central Air, Electric
Flooring Carpet, Tile
Furnishings Unfurnished
Appliance Dishwasher, Gas Range, Gas Water Heater, Ice Maker, Microwave, Refrigerator
Laundry In Unit
Exterior
Exterior Feature Storm Shutters
Parking Features Garage
Garage Spaces 2.0
Utilities Available Cable Connected, Electricity Connected, Natural Gas Connected, Sewer Connected, Water Connected
Amenities Available Basketball Court, Clubhouse, Fitness Center, Maintenance Grounds, Management - Developer, Pickleball, Tennis Court(s)
View Lake, Protected Preserve
Roof Type Shingle
Present Use Residential
Street Surface Paved
Porch Covered, Porch, Rear Porch
Garage Yes
Private Pool No
Building
Lot Description Cleared
Faces East
Story 1
Sewer Public Sewer
Water Public
Level or Stories One
New Construction No
Schools
Elementary Schools Viera
High Schools Viera
Others
Pets Allowed Yes
HOA Name Avalonia
HOA Fee Include Cable TV,Maintenance Grounds
Senior Community No
Tax ID 26-36-21-Xj-0000a.0-0014.00
Security Features Smoke Detector(s)
Acceptable Financing Cash, Conventional, FHA, VA Loan
Listing Terms Cash, Conventional, FHA, VA Loan
Special Listing Condition Standard

Find out why customers are choosing LPT Realty to meet their real estate needs
Learn More About LPT Realty






