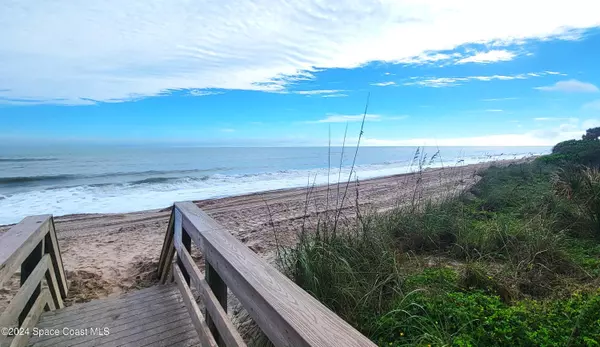4 Beds
4 Baths
3,531 SqFt
4 Beds
4 Baths
3,531 SqFt
Key Details
Property Type Condo
Sub Type Condominium
Listing Status Active
Purchase Type For Sale
Square Footage 3,531 sqft
Price per Sqft $421
Subdivision Serena Shores Condo Of Ind Hbr Bch Ph I
MLS Listing ID 1032527
Bedrooms 4
Full Baths 4
HOA Fees $1,361/mo
HOA Y/N Yes
Total Fin. Sqft 3531
Originating Board Space Coast MLS (Space Coast Association of REALTORS®)
Year Built 2003
Annual Tax Amount $15,759
Tax Year 2022
Lot Size 5,663 Sqft
Acres 0.13
Property Description
Location
State FL
County Brevard
Area 382-Satellite Bch/Indian Harbour Bch
Direction A1A to Serena Shores about 3/4 of a mile North of Eau Gallie Blvd
Body of Water Atlantic Ocean
Interior
Interior Features Breakfast Bar, Ceiling Fan(s), Eat-in Kitchen, Elevator, His and Hers Closets, In-Law Floorplan, Open Floorplan, Pantry, Primary Bathroom -Tub with Separate Shower, Walk-In Closet(s)
Heating Central, Electric
Cooling Central Air, Electric
Flooring Carpet, Tile
Furnishings Negotiable
Appliance Convection Oven, Dishwasher, Electric Oven, Induction Cooktop, Microwave, Refrigerator
Laundry Electric Dryer Hookup, In Unit, Washer Hookup
Exterior
Exterior Feature Balcony, Impact Windows, Storm Shutters
Parking Features Garage, Garage Door Opener, Other
Garage Spaces 2.0
Utilities Available Cable Connected, Electricity Connected, Sewer Connected, Water Connected
Amenities Available Beach Access, Car Wash Area, Clubhouse, Elevator(s), Maintenance Grounds, Maintenance Structure, Management - Full Time, Management - Off Site, Spa/Hot Tub, Trash, Water
Waterfront Description Ocean Access,Ocean Front
View Beach, Ocean, Pool
Roof Type Concrete,Membrane
Present Use Residential
Street Surface Asphalt
Porch Rear Porch, Wrap Around
Road Frontage State Road
Garage Yes
Private Pool No
Building
Lot Description Other
Faces West
Story 1
Sewer Public Sewer
Water Public
Level or Stories One
New Construction No
Schools
Elementary Schools Ocean Breeze
High Schools Satellite
Others
Pets Allowed Yes
HOA Name Serena Shores Cond Assoc
HOA Fee Include Cable TV,Insurance,Maintenance Grounds,Maintenance Structure,Pest Control,Sewer,Trash,Water,Other
Senior Community No
Tax ID 27-37-12-00-00500.M-0000.00
Security Features Secured Elevator
Acceptable Financing Cash, Conventional
Listing Terms Cash, Conventional
Special Listing Condition Standard

Find out why customers are choosing LPT Realty to meet their real estate needs
Learn More About LPT Realty




