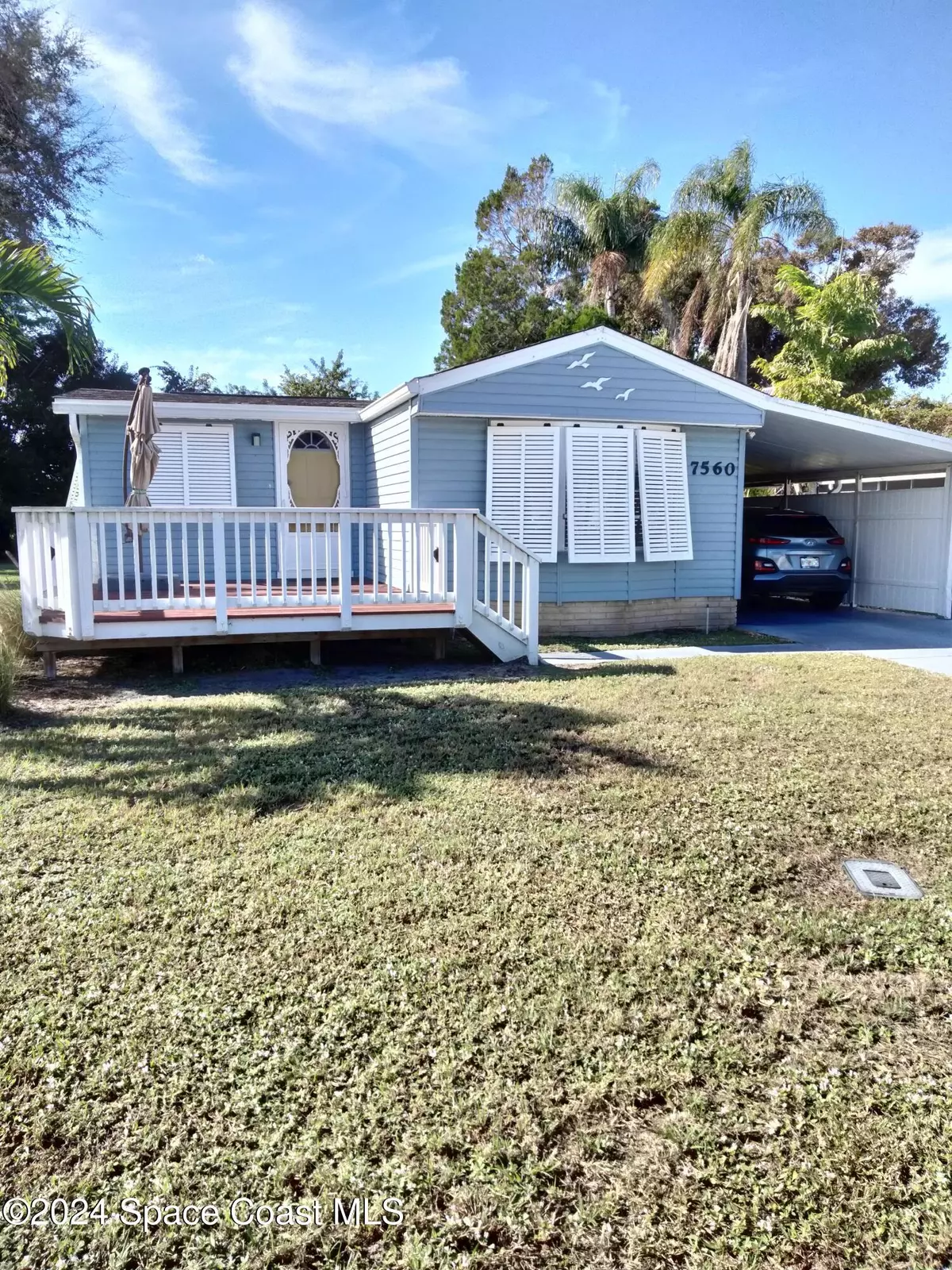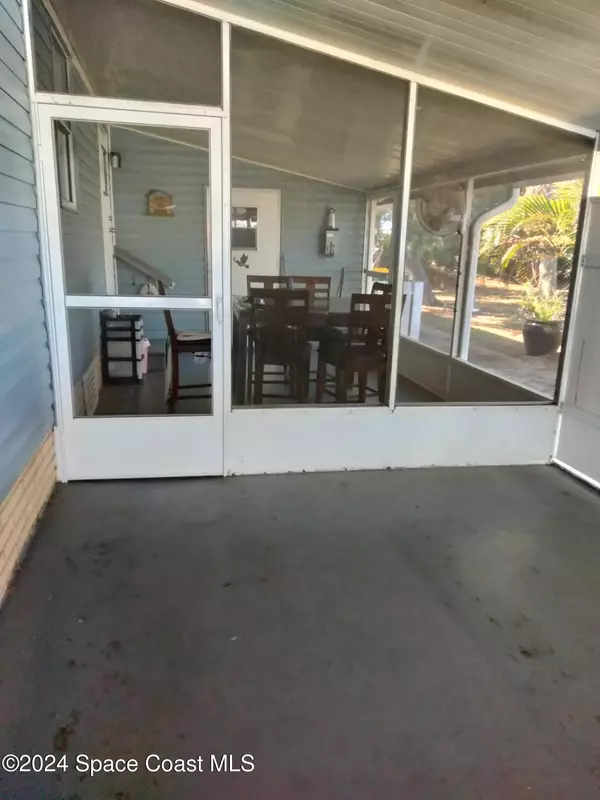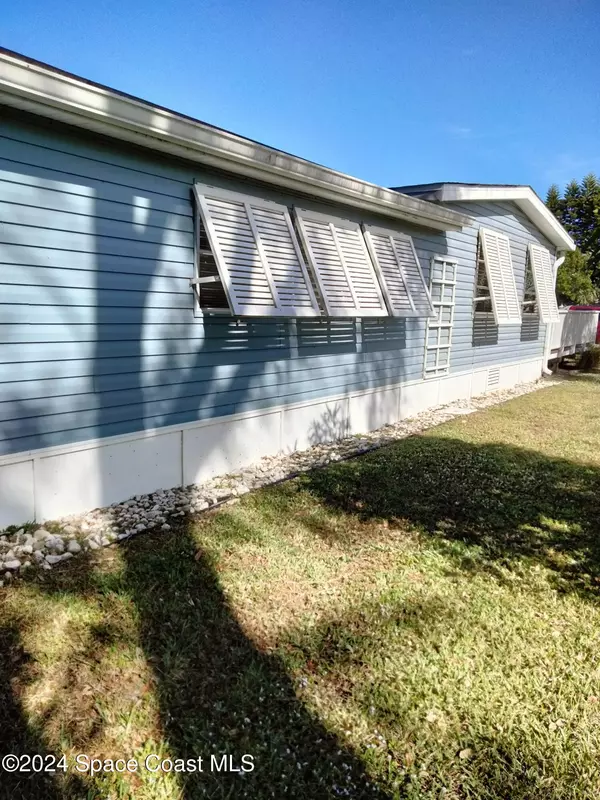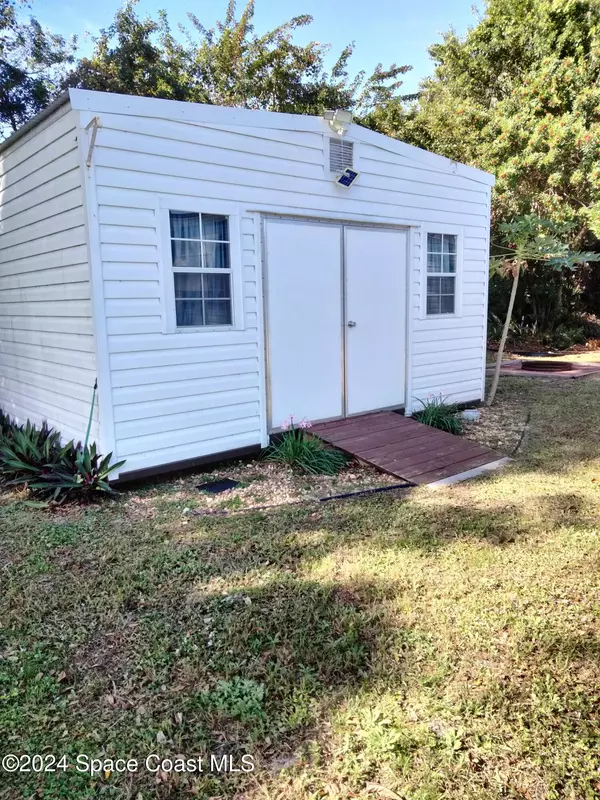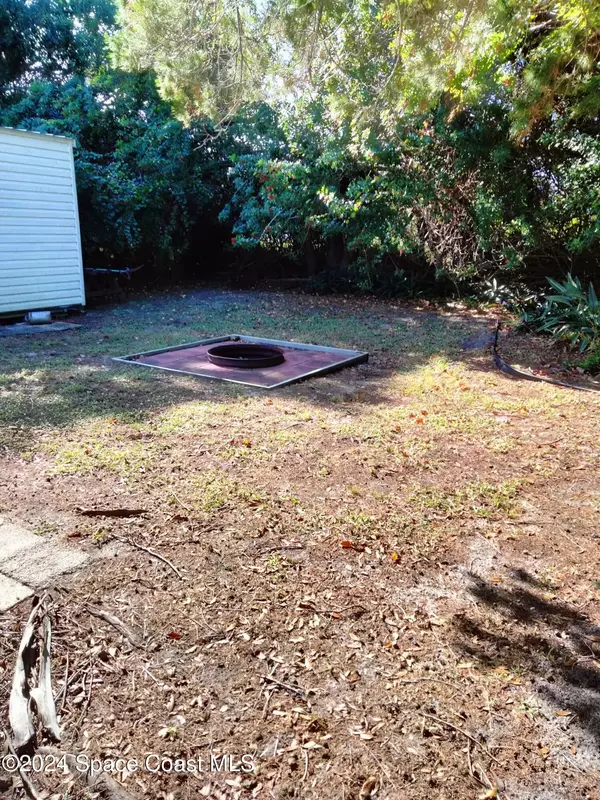3 Beds
3 Baths
1,320 SqFt
3 Beds
3 Baths
1,320 SqFt
Key Details
Property Type Manufactured Home
Sub Type Manufactured Home
Listing Status Active
Purchase Type For Sale
Square Footage 1,320 sqft
Price per Sqft $181
Subdivision Snug Harbor Estates Subd Sec 1
MLS Listing ID 1032493
Bedrooms 3
Full Baths 3
HOA Fees $65/mo
HOA Y/N Yes
Total Fin. Sqft 1320
Originating Board Space Coast MLS (Space Coast Association of REALTORS®)
Year Built 1984
Annual Tax Amount $370
Tax Year 2024
Lot Size 7,405 Sqft
Acres 0.17
Property Description
Location
State FL
County Brevard
Area 350 - Micco/Barefoot Bay
Direction From US 1 North turn left on Snug Harbor Way, then turn right on to Agawam rd, then turn left onto Buckhorn Pl then turn left onto Blackhawk rd. Home is on the right.
Rooms
Primary Bedroom Level Main
Bedroom 2 Main
Dining Room Main
Kitchen Main
Family Room Main
Interior
Heating Central
Cooling Central Air
Flooring Vinyl
Furnishings Unfurnished
Appliance Dishwasher, Disposal, Dryer, Electric Cooktop, Electric Oven, Electric Water Heater, Refrigerator, Washer
Exterior
Exterior Feature Fire Pit
Parking Features Attached Carport, Off Street
Carport Spaces 1
Utilities Available Cable Available, Sewer Connected, Water Available
Amenities Available Cable TV, Clubhouse
Roof Type Shingle
Present Use Manufactured Home
Street Surface Asphalt
Porch Deck, Rear Porch, Screened
Garage No
Private Pool No
Building
Lot Description Cleared
Faces East
Story 1
Sewer Public Sewer
Water Public
Additional Building Shed(s)
New Construction No
Schools
Elementary Schools Sunrise
High Schools Bayside
Others
Pets Allowed Yes
HOA Name Snug Harbor Village Condominium Association
HOA Fee Include Maintenance Grounds
Senior Community Yes
Tax ID 30-38-11-Mo-0000b.0-0011.00
Acceptable Financing Cash, Conventional
Listing Terms Cash, Conventional
Special Listing Condition Standard

Find out why customers are choosing LPT Realty to meet their real estate needs
Learn More About LPT Realty

