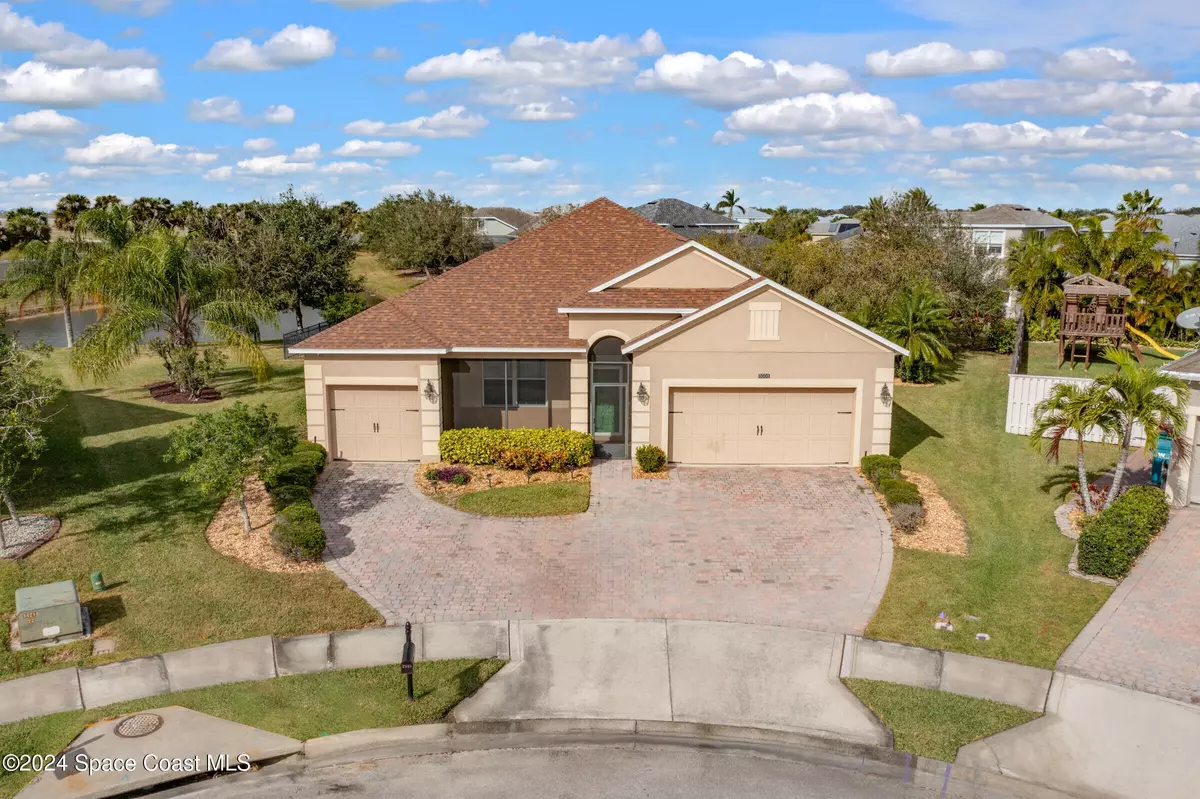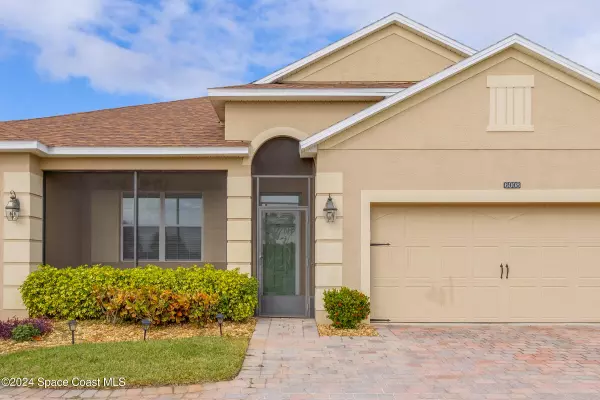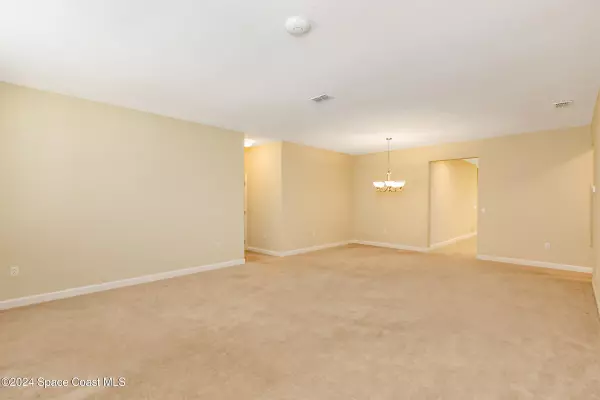4 Beds
3 Baths
2,413 SqFt
4 Beds
3 Baths
2,413 SqFt
Key Details
Property Type Single Family Home
Sub Type Single Family Residence
Listing Status Pending
Purchase Type For Sale
Square Footage 2,413 sqft
Price per Sqft $238
Subdivision Sunstone Subdivision Phase 2
MLS Listing ID 1032386
Bedrooms 4
Full Baths 3
HOA Fees $636
HOA Y/N Yes
Total Fin. Sqft 2413
Originating Board Space Coast MLS (Space Coast Association of REALTORS®)
Year Built 2010
Annual Tax Amount $3,297
Tax Year 2024
Lot Size 0.330 Acres
Acres 0.33
Property Description
Location
State FL
County Brevard
Area 217 - Viera West Of I 95
Direction From I-95 and Viera Blvd go west on Viera Blvd and left on Tavistock Dr. Take the first right on Rusack Dr and go through the gate and left on Rusack Dr. Then first left on Goleta Circle and continue left on Goleta Circle. Take the 2nd left on Croydon Ct. and go to the end of the cul-de-sac.
Interior
Interior Features Breakfast Bar, Built-in Features, Ceiling Fan(s), Eat-in Kitchen, Open Floorplan, Pantry, Primary Bathroom -Tub with Separate Shower, Primary Downstairs, Split Bedrooms, Walk-In Closet(s)
Heating Electric, Heat Pump
Cooling Central Air, Electric
Flooring Carpet, Tile
Furnishings Unfurnished
Appliance Dishwasher, Disposal, Dryer, Electric Oven, Electric Range, Electric Water Heater, Microwave, Refrigerator, Washer
Laundry In Unit, Lower Level
Exterior
Exterior Feature Storm Shutters
Parking Features Attached, Garage, Garage Door Opener
Garage Spaces 3.0
Fence Back Yard, Wrought Iron
Utilities Available Cable Available, Electricity Connected, Sewer Connected, Water Connected
Amenities Available Basketball Court, Gated, Management - Full Time, Management - Off Site, Park, Playground
Waterfront Description Pond
View Pond
Roof Type Shingle
Present Use Residential
Street Surface Asphalt
Porch Covered, Front Porch, Patio, Porch, Rear Porch, Screened
Road Frontage Private Road
Garage Yes
Private Pool No
Building
Lot Description Cul-De-Sac
Faces South
Story 1
Sewer Public Sewer
Water Public
Level or Stories One
New Construction No
Schools
Elementary Schools Manatee
High Schools Viera
Others
HOA Name Tavistock District
Senior Community No
Tax ID 25-36-32-Us-0000b.0-0024.00
Acceptable Financing Cash, Conventional, FHA, VA Loan
Listing Terms Cash, Conventional, FHA, VA Loan
Special Listing Condition Standard

Find out why customers are choosing LPT Realty to meet their real estate needs
Learn More About LPT Realty






