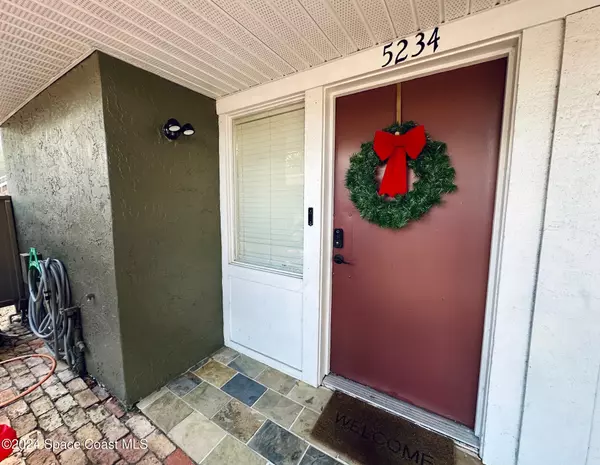2 Beds
2 Baths
999 SqFt
2 Beds
2 Baths
999 SqFt
Key Details
Property Type Condo
Sub Type Condominium
Listing Status Active
Purchase Type For Sale
Square Footage 999 sqft
Price per Sqft $265
MLS Listing ID 1032195
Style Villa
Bedrooms 2
Full Baths 1
Half Baths 1
HOA Fees $640/mo
HOA Y/N Yes
Total Fin. Sqft 999
Originating Board Space Coast MLS (Space Coast Association of REALTORS®)
Year Built 1974
Annual Tax Amount $1,002
Tax Year 2024
Lot Size 5,291 Sqft
Acres 0.12
Property Description
Location
State FL
County Orange
Area 902 - Orange
Direction From I-4 E towards downtown Orlando, take exit 75B onto SR-435 N. Left onto Windhover Dr, Right onto Eaglesmere Dr.
Interior
Interior Features Built-in Features, Ceiling Fan(s), Eat-in Kitchen, Pantry
Heating Central, Electric
Cooling Central Air, Electric
Furnishings Furnished
Appliance Convection Oven, Dishwasher, Dryer, Electric Cooktop, Microwave, Refrigerator, Washer
Laundry In Unit
Exterior
Exterior Feature ExteriorFeatures
Parking Features Additional Parking, Assigned
Utilities Available Sewer Connected, Water Connected
Amenities Available Clubhouse, Maintenance Grounds, Maintenance Structure, Tennis Court(s)
View City
Roof Type Shingle
Present Use Residential
Street Surface Paved
Porch Patio, Porch
Road Frontage City Street
Garage No
Private Pool No
Building
Lot Description Cleared
Faces East
Story 2
Sewer Public Sewer
Water Public
Architectural Style Villa
New Construction No
Others
Pets Allowed Yes
HOA Name Leland Management Lifestyles
HOA Fee Include Insurance,Maintenance Structure
Senior Community No
Tax ID 13 23 28 9358 01 004
Acceptable Financing Cash, Conventional
Listing Terms Cash, Conventional
Special Listing Condition Standard

Find out why customers are choosing LPT Realty to meet their real estate needs
Learn More About LPT Realty






