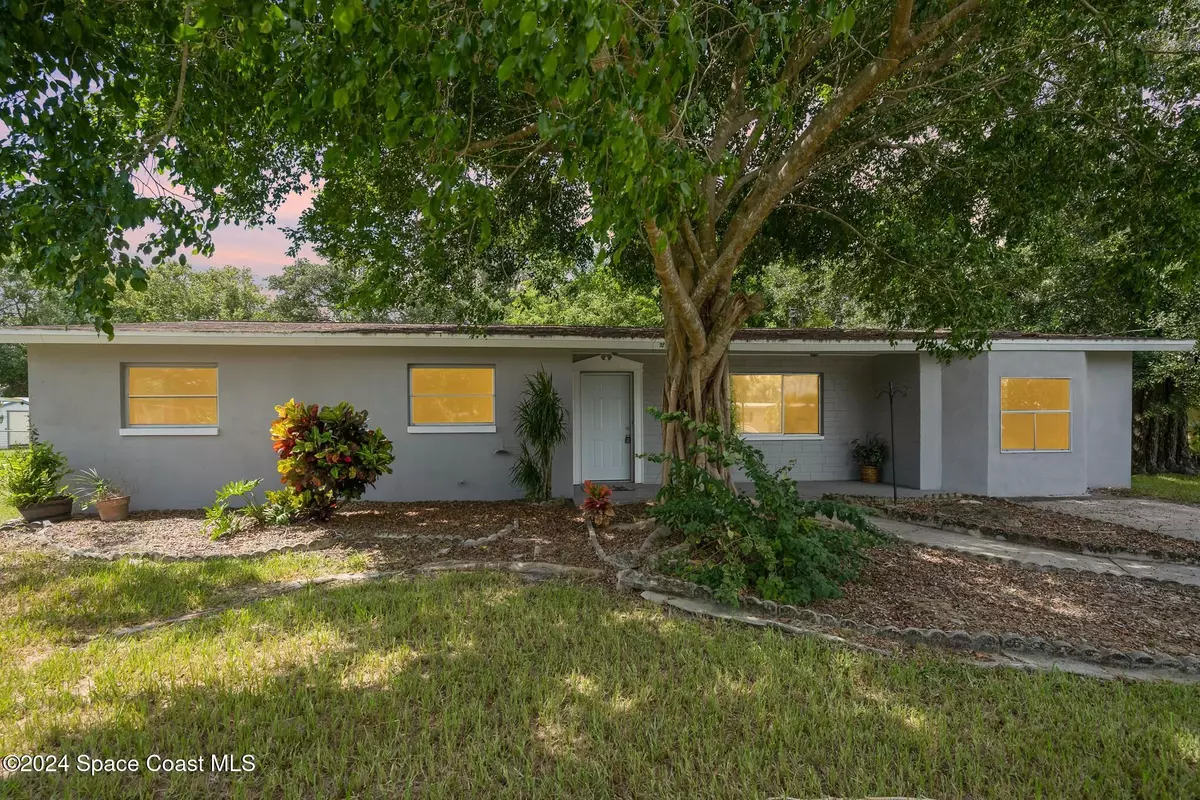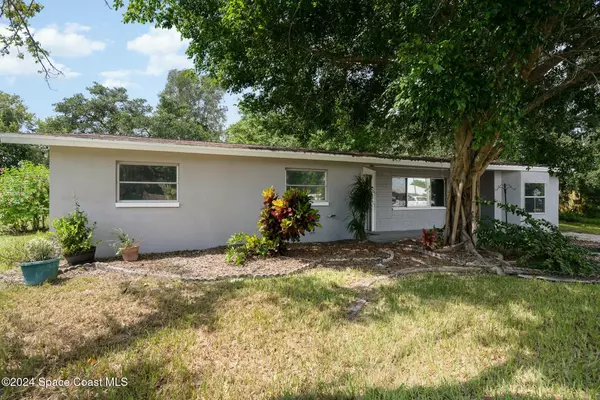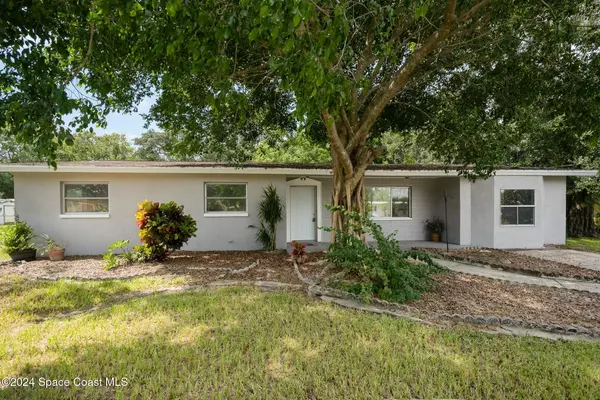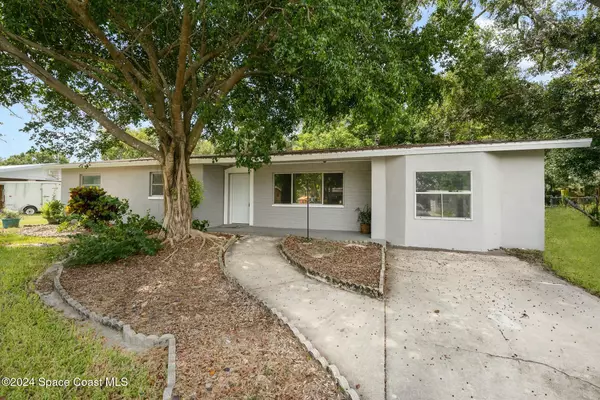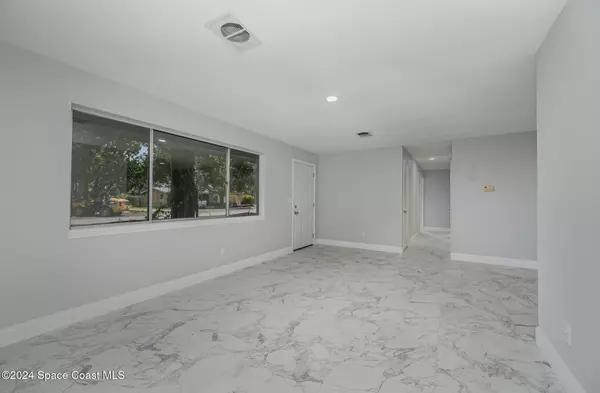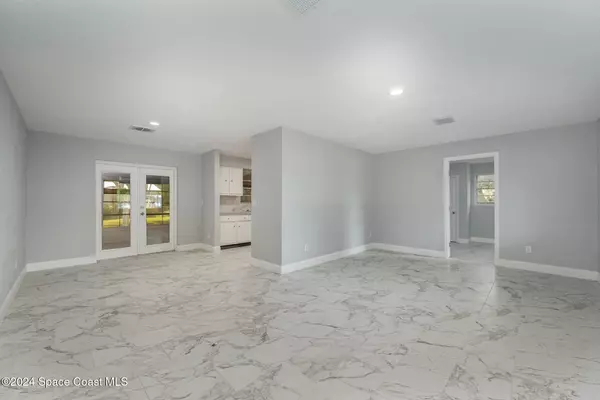3 Beds
2 Baths
1,590 SqFt
3 Beds
2 Baths
1,590 SqFt
Key Details
Property Type Single Family Home
Sub Type Single Family Residence
Listing Status Active
Purchase Type For Sale
Square Footage 1,590 sqft
Price per Sqft $169
Subdivision Melbourne Estates Addn No 1
MLS Listing ID 1032026
Bedrooms 3
Full Baths 2
HOA Y/N No
Total Fin. Sqft 1590
Originating Board Space Coast MLS (Space Coast Association of REALTORS®)
Year Built 1965
Annual Tax Amount $717
Tax Year 2023
Lot Size 0.260 Acres
Acres 0.26
Property Description
Location
State FL
County Brevard
Area 331 - West Melbourne
Direction From 192 Turn onto Stephenson Drive. Property is on the Right
Interior
Interior Features Open Floorplan
Heating Electric
Cooling Central Air, Electric
Flooring Tile
Furnishings Unfurnished
Appliance Electric Range, Microwave, Refrigerator
Laundry Electric Dryer Hookup, Gas Dryer Hookup, Washer Hookup
Exterior
Exterior Feature ExteriorFeatures
Parking Features Other
Fence Chain Link, Fenced
Utilities Available Cable Available, Electricity Connected
Roof Type Shingle
Present Use Residential,Single Family
Porch Patio, Porch, Screened
Garage No
Private Pool No
Building
Lot Description Many Trees
Faces East
Story 1
Sewer Public Sewer
Water Public
Level or Stories One
Additional Building Shed(s)
New Construction No
Schools
Elementary Schools Meadowlane
High Schools Melbourne
Others
Pets Allowed Yes
Senior Community No
Tax ID 28-37-06-51-00008.0-0003.00
Acceptable Financing Cash, Conventional, FHA, VA Loan
Listing Terms Cash, Conventional, FHA, VA Loan
Special Listing Condition Standard

Find out why customers are choosing LPT Realty to meet their real estate needs
Learn More About LPT Realty

