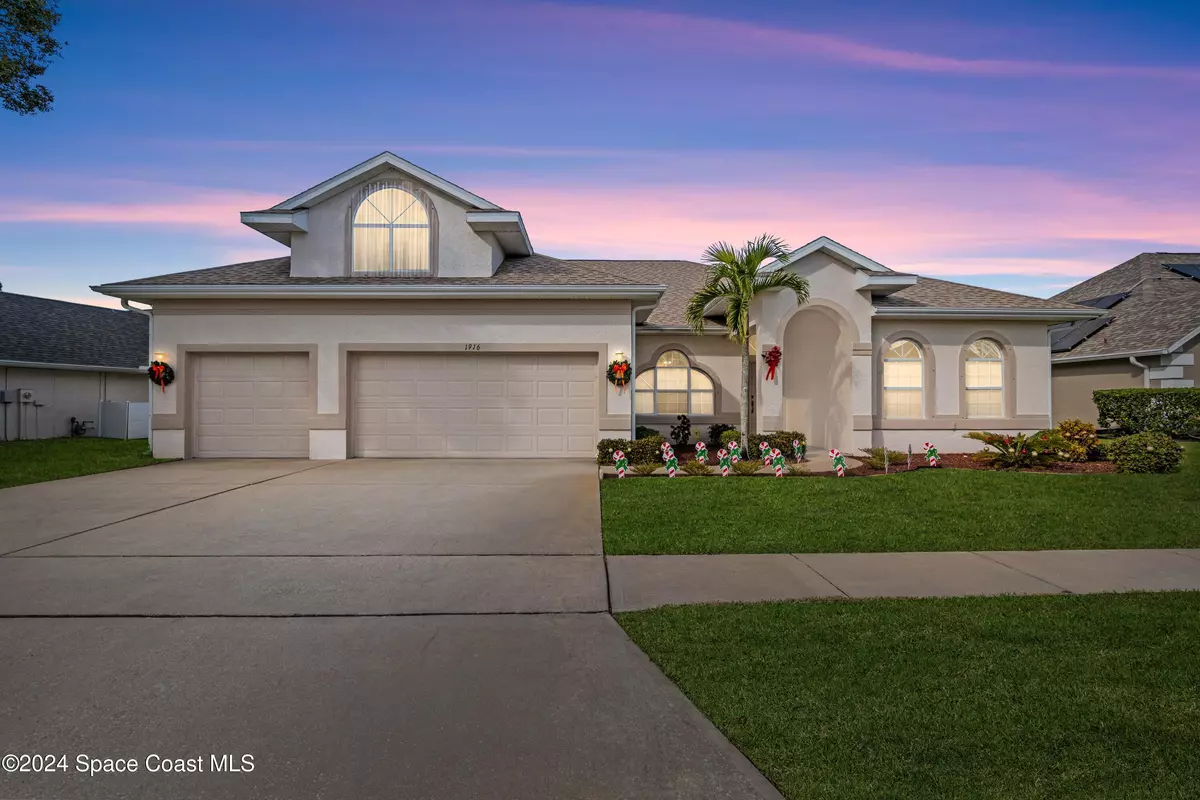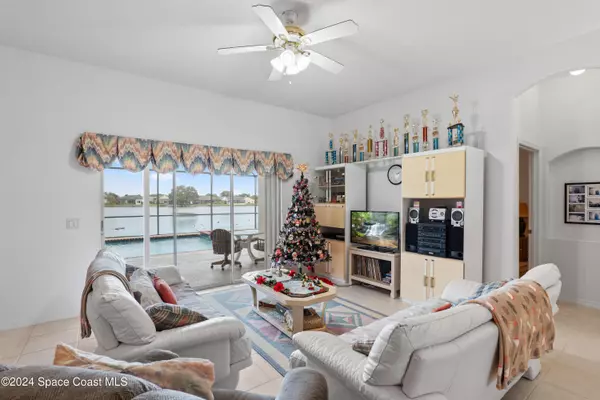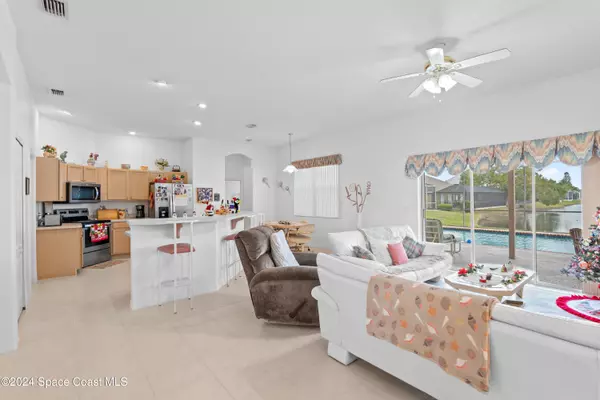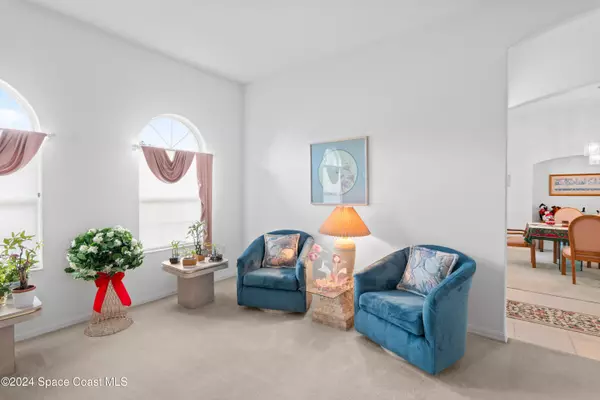3 Beds
2 Baths
2,432 SqFt
3 Beds
2 Baths
2,432 SqFt
Key Details
Property Type Single Family Home
Sub Type Single Family Residence
Listing Status Active
Purchase Type For Sale
Square Footage 2,432 sqft
Price per Sqft $266
Subdivision Six Mile Creek Phase Ii
MLS Listing ID 1031963
Style Contemporary,Other
Bedrooms 3
Full Baths 2
HOA Fees $281/ann
HOA Y/N Yes
Total Fin. Sqft 2432
Originating Board Space Coast MLS (Space Coast Association of REALTORS®)
Year Built 2001
Annual Tax Amount $2,733
Tax Year 2024
Lot Size 10,454 Sqft
Acres 0.24
Property Description
Location
State FL
County Brevard
Area 216 - Viera/Suntree N Of Wickham
Direction From 95 exit 191 for Wickham Rd toward County Rd 509/Viera Take Murrell Rd to Fabien Cir Turn right onto N Wickham Rd Use the left 2 lanes to turn left onto Murrell Rd Lt onto Old Glory Blvd Rt onto Crane Creek Blvd Lt at the 1st cross street onto 6 Mile Way Lt onto Fabien Cir
Interior
Interior Features Ceiling Fan(s), Entrance Foyer, Pantry, Primary Bathroom - Tub with Shower, Primary Downstairs, Split Bedrooms, Walk-In Closet(s)
Heating Central, Electric
Cooling Central Air, Electric
Flooring Carpet, Tile
Furnishings Negotiable
Appliance Dishwasher, Dryer, Electric Water Heater, Ice Maker, Microwave, Refrigerator, Washer
Laundry Electric Dryer Hookup, Lower Level, Sink, Washer Hookup
Exterior
Exterior Feature Other, Storm Shutters
Parking Features Garage, Garage Door Opener, On Street
Garage Spaces 3.0
Pool In Ground, Screen Enclosure
Utilities Available Cable Available, Cable Connected, Electricity Available, Electricity Connected, Sewer Available, Sewer Connected, Water Available, Water Connected
Amenities Available Jogging Path, Playground
View Lake, Pool, Water, Other
Roof Type Shingle
Present Use Residential,Single Family
Street Surface Asphalt
Porch Covered, Deck, Patio, Porch, Screened
Road Frontage Other
Garage Yes
Private Pool Yes
Building
Lot Description Cleared, Few Trees, Other
Faces Southeast
Story 2
Sewer Public Sewer
Water Public
Architectural Style Contemporary, Other
Level or Stories One and One Half
New Construction No
Schools
Elementary Schools Quest
High Schools Viera
Others
Pets Allowed Yes
HOA Name Six Mile Creek
Senior Community No
Tax ID 26-36-03-Ow-0000b.0-0014.00
Acceptable Financing Cash, Conventional, FHA, VA Loan, Other
Listing Terms Cash, Conventional, FHA, VA Loan, Other
Special Listing Condition Standard

Find out why customers are choosing LPT Realty to meet their real estate needs
Learn More About LPT Realty






