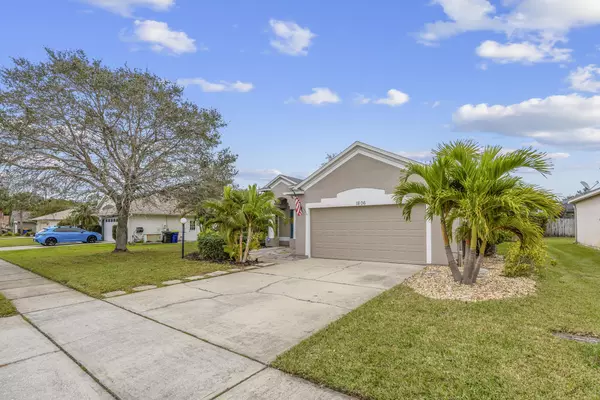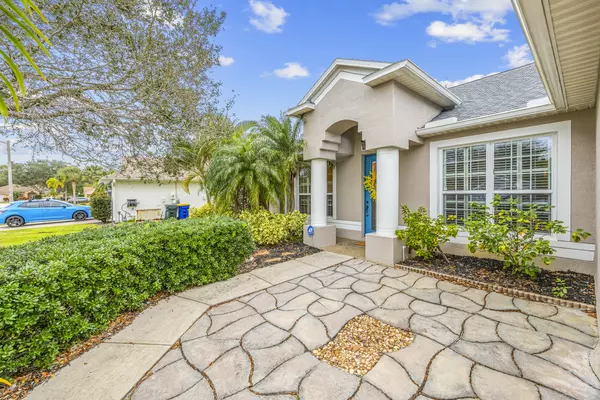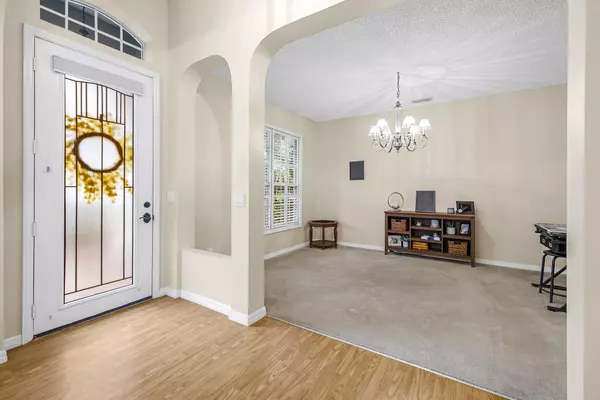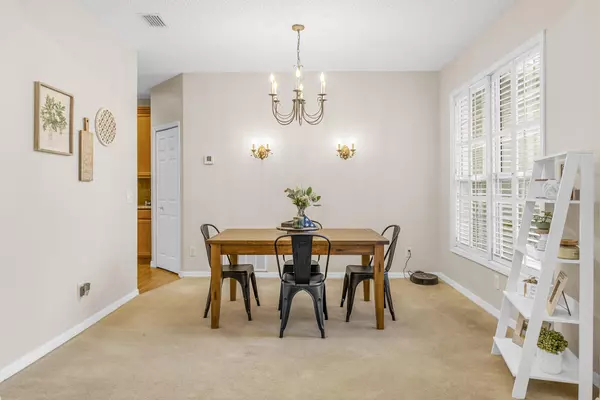4 Beds
2 Baths
2,236 SqFt
4 Beds
2 Baths
2,236 SqFt
Key Details
Property Type Single Family Home
Sub Type Single Family Residence
Listing Status Active
Purchase Type For Rent
Square Footage 2,236 sqft
Subdivision Barrington Phase 1
MLS Listing ID 1030502
Style Ranch
Bedrooms 4
Full Baths 2
HOA Y/N Yes
Total Fin. Sqft 2236
Originating Board Space Coast MLS (Space Coast Association of REALTORS®)
Year Built 2002
Lot Size 8,276 Sqft
Acres 0.19
Property Description
Location
State FL
County Brevard
Area 214 - Rockledge - West Of Us1
Direction West on Barton - left into Barrington Estates. Then your first right, then left onto Hudson - the house will be on your left.
Interior
Interior Features Breakfast Bar, Ceiling Fan(s), Eat-in Kitchen, Kitchen Island, Open Floorplan, Pantry, Primary Bathroom -Tub with Separate Shower, Primary Downstairs, Split Bedrooms, Walk-In Closet(s)
Heating Central, Electric
Cooling Central Air, Electric
Furnishings Unfurnished
Appliance Dishwasher, Electric Range, Microwave, Refrigerator
Laundry In Unit, Lower Level
Exterior
Exterior Feature ExteriorFeatures
Parking Features Attached, Garage, Garage Door Opener
Garage Spaces 2.0
Fence Back Yard, Wood
Utilities Available Electricity Connected, Sewer Connected, Water Connected
Amenities Available None
Street Surface Asphalt,Paved
Porch Covered, Porch, Rear Porch, Screened
Road Frontage City Street
Garage Yes
Private Pool No
Building
Faces West
Story 1
Architectural Style Ranch
Level or Stories One
Schools
Elementary Schools Golfview
High Schools Rockledge
Others
Pets Allowed Yes
HOA Name Barrington of Rockledge HOA
HOA Fee Include Other
Senior Community No
Tax ID 25-36-08-31-00000.0-0052.00

Find out why customers are choosing LPT Realty to meet their real estate needs
Learn More About LPT Realty






