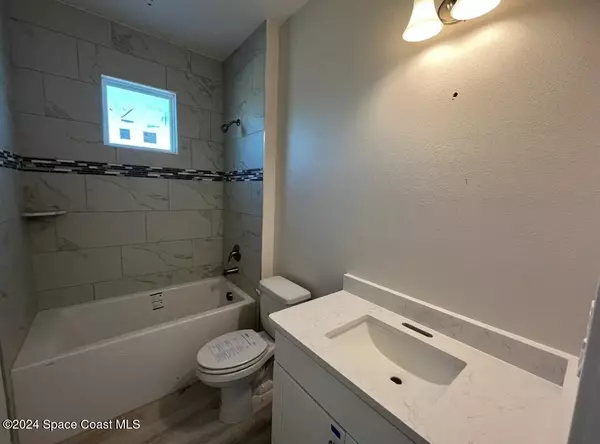3 Beds
2 Baths
2,031 SqFt
3 Beds
2 Baths
2,031 SqFt
Key Details
Property Type Single Family Home
Sub Type Single Family Residence
Listing Status Pending
Purchase Type For Sale
Square Footage 2,031 sqft
Price per Sqft $443
Subdivision Vue At Satellite Beach
MLS Listing ID 1030488
Style Ranch,Other
Bedrooms 3
Full Baths 2
HOA Fees $88/mo
HOA Y/N Yes
Total Fin. Sqft 2031
Originating Board Space Coast MLS (Space Coast Association of REALTORS®)
Year Built 2024
Tax Year 2022
Lot Size 6,098 Sqft
Acres 0.14
Property Description
Say hello to the Atlas! This gorgeous, brand-new home design boasts 2,031 sq ft, a stunning layout, entry and driveway pavers, plus a stone accent exterior and a durable metal roof with a 40-year warranty. As you walk through the home, you'll notice the unique floorplan with all three bedrooms, including the master, aligned to the left side of the home, tucked away for privacy. To the right, the flowing openness of the gourmet kitchen, dining, and great room creates a comfortable space that's perfect for entertaining. The kitchen features quartz countertops and modern finishes, enhancing the overall design. With 9'4'' ceilings throughout, the space feels airy and inviting. Right off the dining and great room lies the 25'x10'4'' lanai, which leads out to the beautifully landscaped backyard. The 5-foot extension to the garage provides additional storage or workspace. With private bedrooms and extensive living space, the Atlas is an ideal place for hosting guests and enjoying everyday living.
Location
State FL
County Brevard
Area 381 - N Satellite Beach
Direction From I-95 North, take Exit 180B for State Road 518 and head east. Turn right onto A1A (S Atlantic Ave), then left onto Jackson Avenue. Turn left again onto Hubble Lane, and your destination will be on the right.
Rooms
Primary Bedroom Level First
Bedroom 2 First
Bedroom 3 First
Dining Room First
Kitchen First
Extra Room 1 First
Interior
Interior Features Breakfast Bar, Entrance Foyer, Kitchen Island, Open Floorplan, Pantry, Primary Bathroom - Shower No Tub, Smart Thermostat, Walk-In Closet(s)
Heating Central, Electric
Cooling Central Air, Electric
Flooring Tile
Furnishings Unfurnished
Appliance Disposal, Electric Oven, Electric Range, ENERGY STAR Qualified Dishwasher, ENERGY STAR Qualified Water Heater, Microwave
Laundry Electric Dryer Hookup, Washer Hookup
Exterior
Exterior Feature Impact Windows
Parking Features Attached, Garage, Garage Door Opener
Garage Spaces 2.0
Utilities Available Cable Available
Amenities Available Gated
Roof Type Metal
Present Use Residential
Street Surface Paved
Porch Covered, Patio
Garage Yes
Private Pool No
Building
Lot Description Other
Faces North
Story 1
Sewer Public Sewer
Water Public
Architectural Style Ranch, Other
Level or Stories One
New Construction Yes
Schools
Elementary Schools Sea Park
High Schools Satellite
Others
HOA Name CO Maronda Homes
HOA Fee Include Maintenance Grounds,Other
Senior Community No
Tax ID 26-37-26-04-0000a.0-0004.00
Security Features Smoke Detector(s),Other
Acceptable Financing Cash, Conventional, FHA, VA Loan
Listing Terms Cash, Conventional, FHA, VA Loan
Special Listing Condition Standard

Find out why customers are choosing LPT Realty to meet their real estate needs
Learn More About LPT Realty






