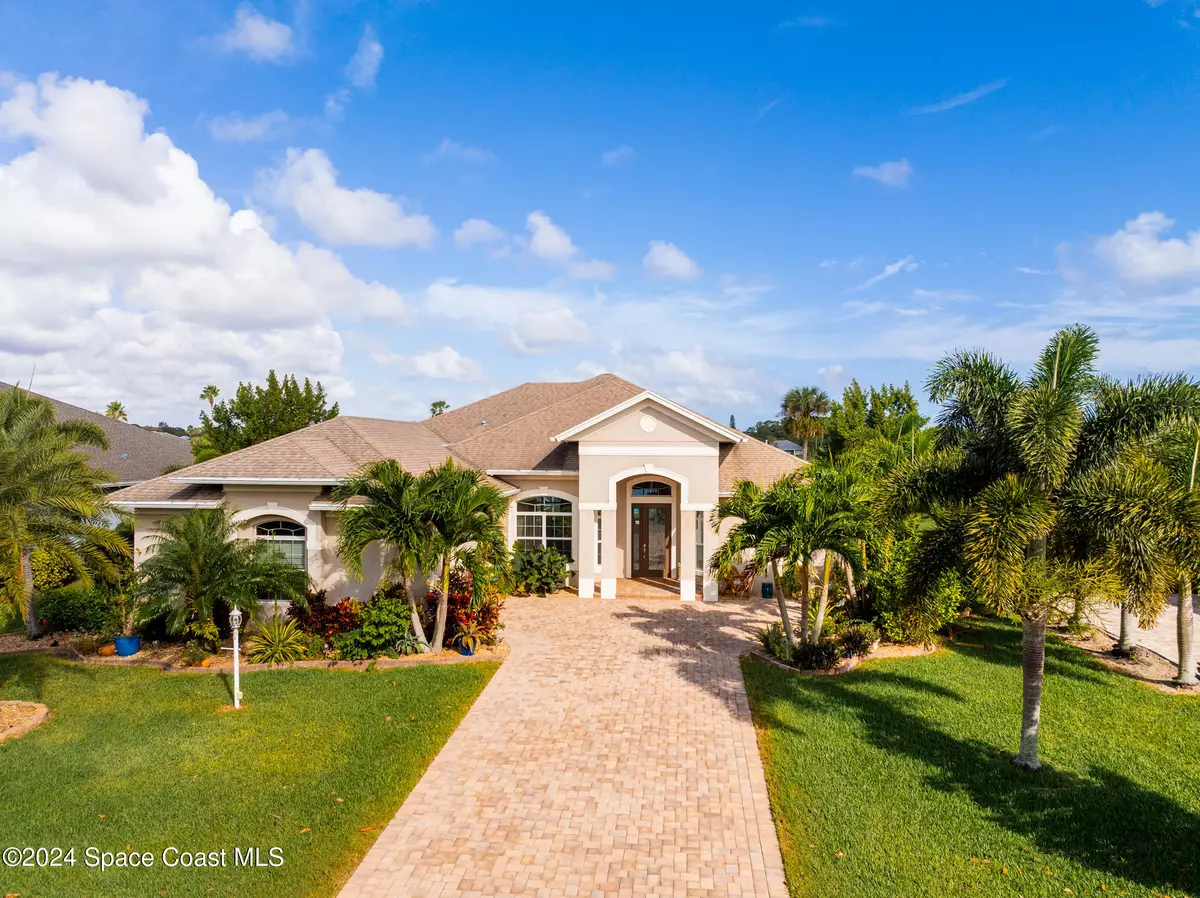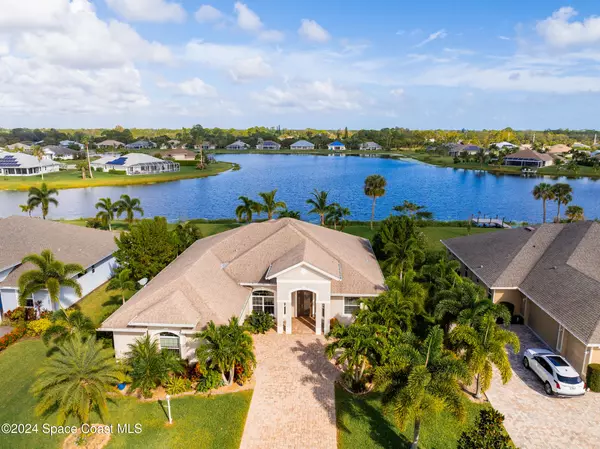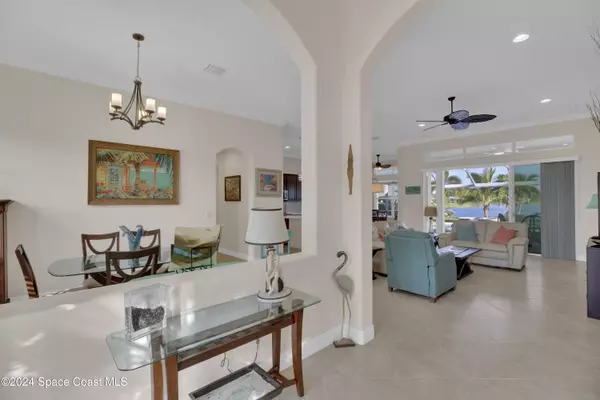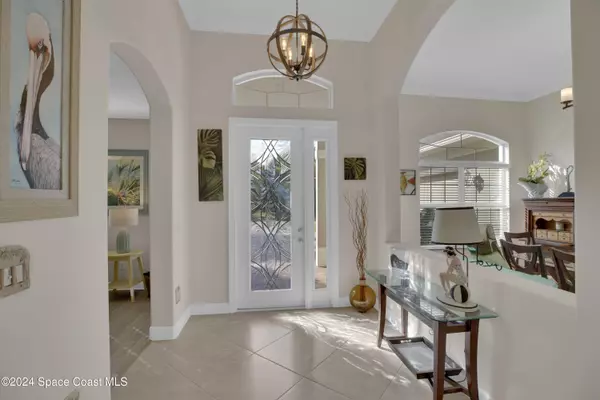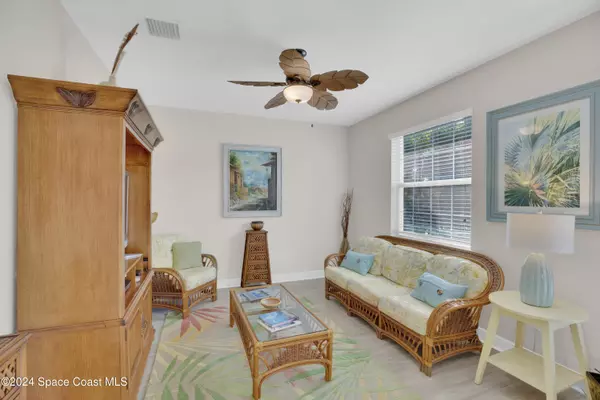4 Beds
3 Baths
2,667 SqFt
4 Beds
3 Baths
2,667 SqFt
Key Details
Property Type Single Family Home
Sub Type Single Family Residence
Listing Status Pending
Purchase Type For Sale
Square Footage 2,667 sqft
Price per Sqft $280
MLS Listing ID 1030469
Bedrooms 4
Full Baths 3
HOA Fees $102/mo
HOA Y/N Yes
Total Fin. Sqft 2667
Originating Board Space Coast MLS (Space Coast Association of REALTORS®)
Year Built 2018
Lot Size 0.360 Acres
Acres 0.36
Property Description
Location
State FL
County Indian River
Area 904 - Indian River
Direction US1 TO BARBER ST, LEFT ON POWERLINE/70TH AVE, CCLE IS ON YOUR RIGHT. GO STRAIGHT AFTER PASSING THE GATE. HOME IS ON THE LEFT 615 YEARLING TRL
Rooms
Primary Bedroom Level Main
Living Room Main
Kitchen Main
Interior
Interior Features Ceiling Fan(s), Eat-in Kitchen, Kitchen Island, Open Floorplan, Pantry, Smart Thermostat, Split Bedrooms
Heating Central, Electric
Cooling Central Air, Electric
Furnishings Negotiable
Exterior
Exterior Feature Storm Shutters
Parking Features Garage, Garage Door Opener
Garage Spaces 2.0
Pool Electric Heat, Heated, Salt Water, Screen Enclosure, Other
Utilities Available Electricity Connected, Sewer Connected, Water Connected
Waterfront Description Lake Front
View Lake
Roof Type Shingle
Present Use Residential
Street Surface Paved
Porch Covered, Screened
Road Frontage Private Road
Garage Yes
Private Pool Yes
Building
Lot Description Other
Faces South
Story 1
Sewer Public Sewer
Water Public
New Construction No
Others
HOA Name Cross Creek Lake Estates
Senior Community No
Tax ID 31393000008006000010.0
Security Features Security Gate
Acceptable Financing Cash, Conventional
Listing Terms Cash, Conventional
Special Listing Condition Standard

Find out why customers are choosing LPT Realty to meet their real estate needs
Learn More About LPT Realty

