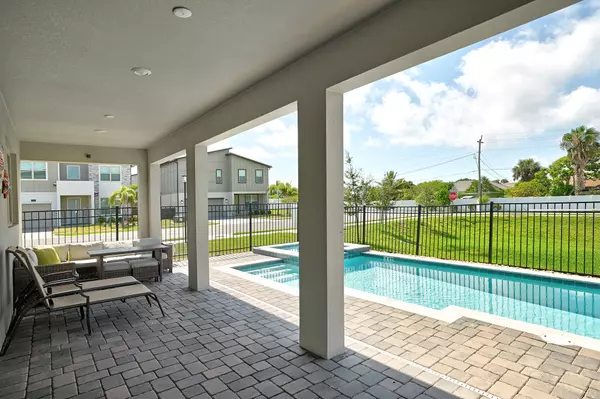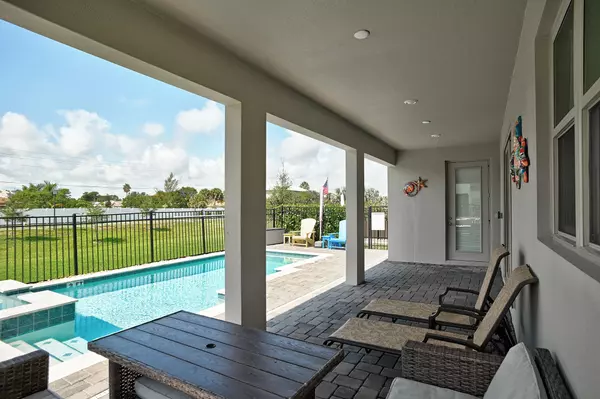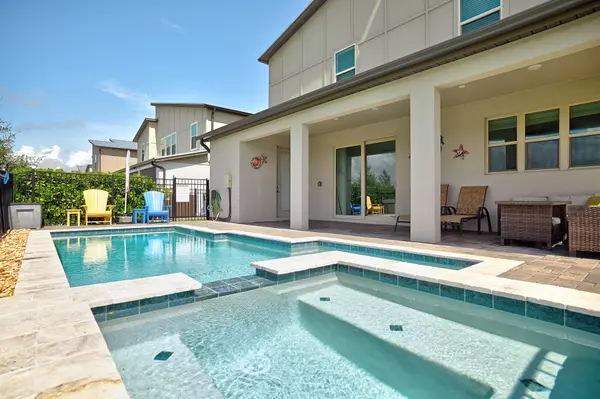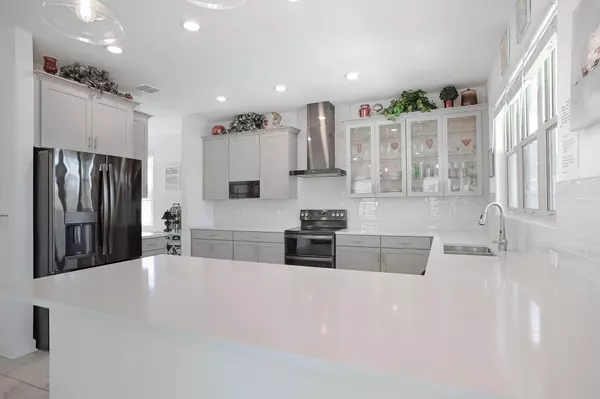5 Beds
6 Baths
3,229 SqFt
5 Beds
6 Baths
3,229 SqFt
Key Details
Property Type Single Family Home
Sub Type Single Family Residence
Listing Status Active
Purchase Type For Sale
Square Footage 3,229 sqft
Price per Sqft $303
Subdivision Harbor Island Beach Club
MLS Listing ID 1030443
Bedrooms 5
Full Baths 5
Half Baths 1
HOA Fees $164/mo
HOA Y/N Yes
Total Fin. Sqft 3229
Originating Board Space Coast MLS (Space Coast Association of REALTORS®)
Year Built 2021
Annual Tax Amount $7,679
Tax Year 2022
Lot Size 7,405 Sqft
Acres 0.17
Property Description
Location
State FL
County Brevard
Area 385 - South Beaches
Direction A1A to Harbor Island Beach Club come through gate and take first right then first left and the home is on the corner
Interior
Interior Features Breakfast Bar, Ceiling Fan(s), Guest Suite, His and Hers Closets, Jack and Jill Bath, Open Floorplan, Primary Bathroom -Tub with Separate Shower, Split Bedrooms, Walk-In Closet(s)
Heating Central, Electric
Cooling Central Air
Flooring Tile, Wood
Furnishings Furnished
Appliance Dishwasher, Disposal, Dryer, Electric Range, Electric Water Heater, Microwave, Refrigerator, Washer
Laundry In Unit
Exterior
Exterior Feature ExteriorFeatures
Parking Features Garage
Garage Spaces 2.0
Fence Fenced, Wrought Iron
Pool Electric Heat, In Ground
Utilities Available Cable Available, Electricity Connected, Sewer Connected, Water Connected
Amenities Available Beach Access, Boat Dock, Jogging Path, Maintenance Grounds, Management - Full Time, Management - Off Site, Marina
View Pool
Roof Type Metal
Present Use Residential
Street Surface Asphalt
Porch Deck, Patio
Road Frontage County Road
Garage Yes
Private Pool Yes
Building
Lot Description Corner Lot, Sprinklers In Front, Sprinklers In Rear
Faces North
Story 2
Sewer Public Sewer
Water Public
Level or Stories Two
New Construction No
Schools
Elementary Schools Gemini
High Schools Melbourne
Others
Pets Allowed Yes
HOA Name HARBOR ISLAND BEACH CLUB
HOA Fee Include Maintenance Grounds,Sewer,Trash,Water
Senior Community No
Tax ID 28-38-20-Xl-0000c.0-0020.00
Security Features Closed Circuit Camera(s),Security Gate,Smoke Detector(s)
Acceptable Financing Cash, Conventional, FHA, VA Loan
Listing Terms Cash, Conventional, FHA, VA Loan
Special Listing Condition Standard

Find out why customers are choosing LPT Realty to meet their real estate needs
Learn More About LPT Realty






