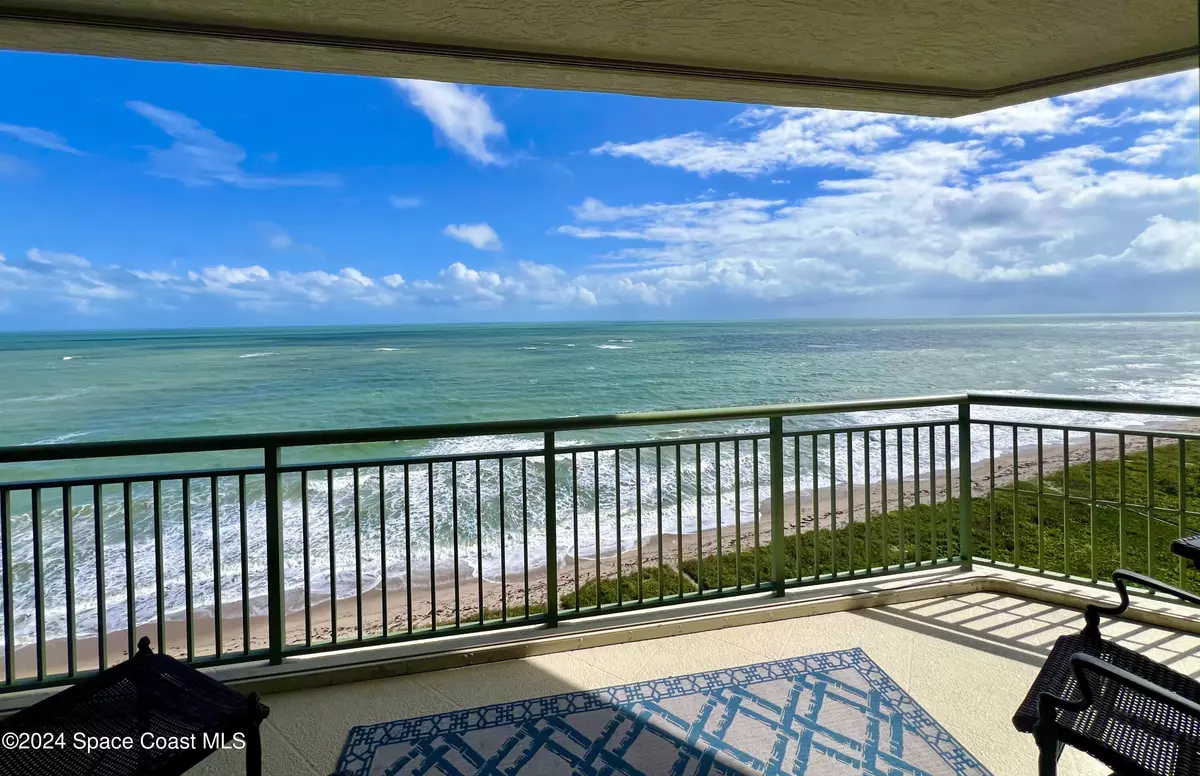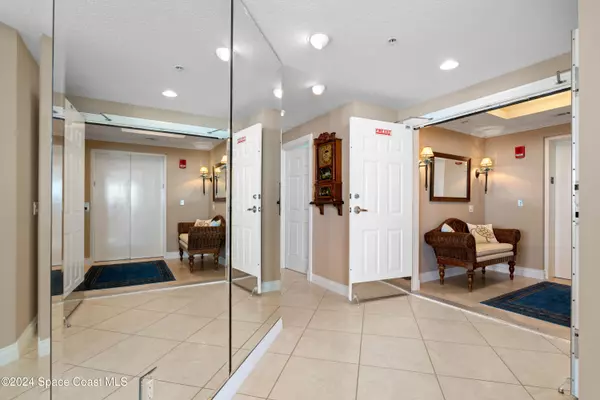3 Beds
3 Baths
2,635 SqFt
3 Beds
3 Baths
2,635 SqFt
Key Details
Property Type Condo
Sub Type Condominium
Listing Status Active
Purchase Type For Sale
Square Footage 2,635 sqft
Price per Sqft $529
MLS Listing ID 1030414
Bedrooms 3
Full Baths 2
Half Baths 1
HOA Fees $2,035/mo
HOA Y/N Yes
Total Fin. Sqft 2635
Originating Board Space Coast MLS (Space Coast Association of REALTORS®)
Year Built 2003
Annual Tax Amount $14,048
Tax Year 2024
Lot Size 1,000 Sqft
Acres 0.02
Property Description
2- Private Elevators, 3-Bedrooms, 3.5-Bathrooms,
2-Car Garage and Storage. 10' Ceilings. Induction Cooktop, 5-Ton New AC. Luxury Gated Community Offers Clubhouse, Pool, Fitness Center, Beach Access, Gazebo with BBQ Grill...
Location
State FL
County St. Lucie
Area 906 - St Lucie County
Direction South of Vero Beach
Body of Water Atlantic Ocean
Rooms
Primary Bedroom Level Main
Living Room Main
Kitchen Main
Interior
Interior Features Ceiling Fan(s), Elevator, Entrance Foyer, Pantry, Primary Bathroom -Tub with Separate Shower, Split Bedrooms, Walk-In Closet(s)
Heating Central, Electric
Cooling Central Air, Electric
Flooring Carpet, Tile
Furnishings Negotiable
Appliance Double Oven, Dryer, Electric Water Heater, Induction Cooktop, Microwave, Refrigerator, Washer
Exterior
Exterior Feature Balcony, Storm Shutters
Parking Features Detached, Garage
Garage Spaces 2.0
Utilities Available Cable Available, Electricity Connected, Sewer Connected, Water Connected
Amenities Available Barbecue, Beach Access, Clubhouse, Elevator(s), Fitness Center, Gated, Spa/Hot Tub, Storage, Trash, Water
View Beach, Ocean, Intracoastal
Present Use Residential
Garage Yes
Private Pool No
Building
Lot Description Zero Lot Line
Faces East
Story 13
Sewer Public Sewer
Water Public
New Construction No
Others
Pets Allowed Yes
HOA Name Altamira
HOA Fee Include Maintenance Grounds,Maintenance Structure,Sewer,Trash,Water
Senior Community No
Tax ID 1423-565-0023-000-5
Acceptable Financing Cash, Conventional
Listing Terms Cash, Conventional
Special Listing Condition Standard

Find out why customers are choosing LPT Realty to meet their real estate needs
Learn More About LPT Realty






