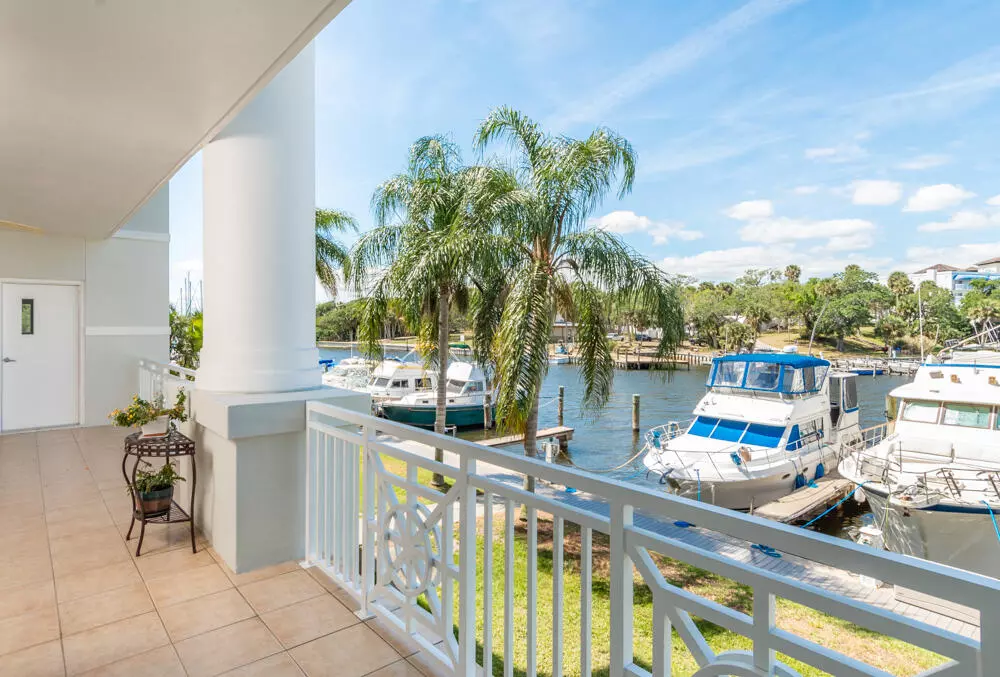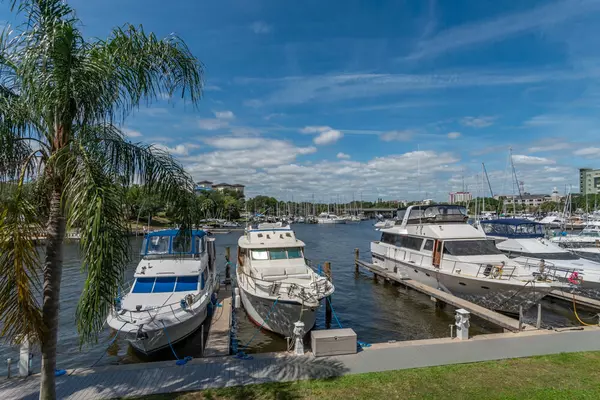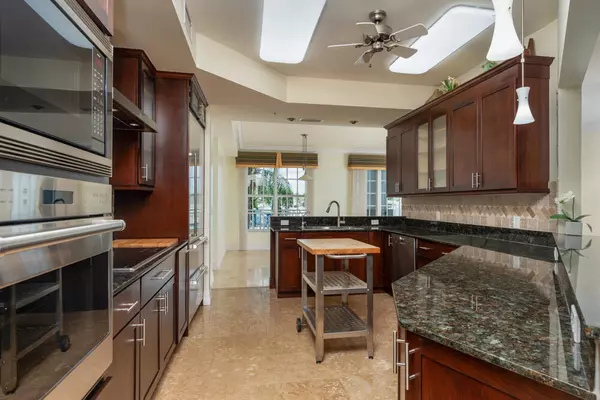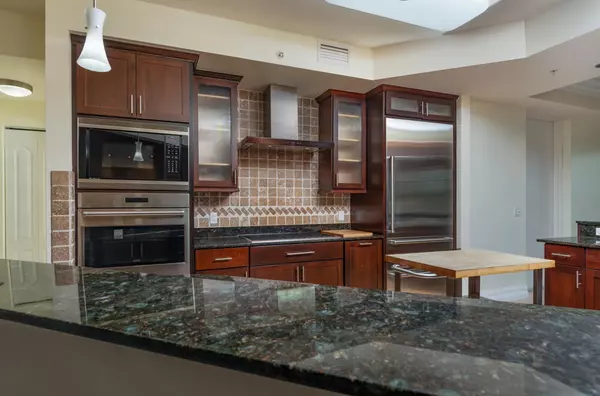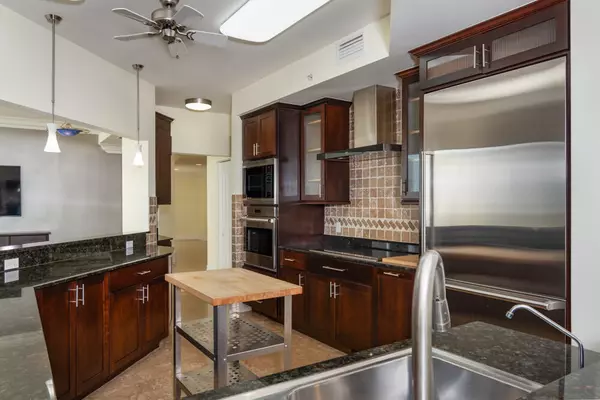3 Beds
3 Baths
2,678 SqFt
3 Beds
3 Baths
2,678 SqFt
Key Details
Property Type Condo
Sub Type Condominium
Listing Status Active
Purchase Type For Sale
Square Footage 2,678 sqft
Price per Sqft $317
Subdivision Manatee Pointe Condo
MLS Listing ID 1030147
Style Contemporary
Bedrooms 3
Full Baths 2
Half Baths 1
HOA Fees $950/mo
HOA Y/N Yes
Total Fin. Sqft 2678
Originating Board Space Coast MLS (Space Coast Association of REALTORS®)
Year Built 2004
Annual Tax Amount $4,720
Tax Year 2022
Lot Size 3,049 Sqft
Acres 0.07
Property Description
Location
State FL
County Brevard
Area 330 - Melbourne - Central
Direction From 192 & US1 - Head S On US1 - E On New Haven - Right On Front St - Manatee Pointe Condo Is On Right - Just Before Chart House
Body of Water Crane Creek
Rooms
Primary Bedroom Level Main
Bedroom 2 Main
Bedroom 3 Main
Living Room Main
Dining Room Main
Kitchen Main
Extra Room 1 Main
Interior
Interior Features Breakfast Bar, Built-in Features, Ceiling Fan(s), Elevator, Entrance Foyer, Guest Suite, His and Hers Closets, Open Floorplan, Pantry, Primary Bathroom - Shower No Tub, Walk-In Closet(s), Wet Bar
Heating Central, Electric
Cooling Central Air, Electric, Other
Flooring Carpet, Terrazzo
Furnishings Unfurnished
Appliance Dishwasher, Electric Cooktop, Electric Oven, Electric Water Heater, Microwave, Refrigerator, Wine Cooler
Laundry Electric Dryer Hookup, In Unit, Washer Hookup
Exterior
Exterior Feature Balcony
Parking Features Assigned, Covered, Guest
Garage Spaces 2.0
Utilities Available Cable Connected, Electricity Connected, Sewer Connected, Water Connected
Amenities Available Car Wash Area, Elevator(s), Maintenance Grounds, Maintenance Structure, Trash, Other
View Creek/Stream, Marina, River, Water
Roof Type Metal
Present Use Multi-Family,Residential
Street Surface Asphalt
Porch Front Porch, Rear Porch
Road Frontage City Street
Garage Yes
Private Pool No
Building
Lot Description Dead End Street, Historic Area
Faces East
Story 1
Sewer Public Sewer
Water Public
Architectural Style Contemporary
Level or Stories One
New Construction No
Schools
Elementary Schools University Park
High Schools Melbourne
Others
HOA Name Manatee Pointe Condo, loulinden77@gmail.com
HOA Fee Include Insurance,Maintenance Grounds,Maintenance Structure,Other
Senior Community No
Tax ID 28-37-02-Fc-00023.C-0000.00
Security Features Fire Sprinkler System,Smoke Detector(s),Secured Lobby
Acceptable Financing Cash, Conventional, Lease Option, Lease Purchase, VA Loan
Listing Terms Cash, Conventional, Lease Option, Lease Purchase, VA Loan
Special Listing Condition Standard

Find out why customers are choosing LPT Realty to meet their real estate needs
Learn More About LPT Realty

