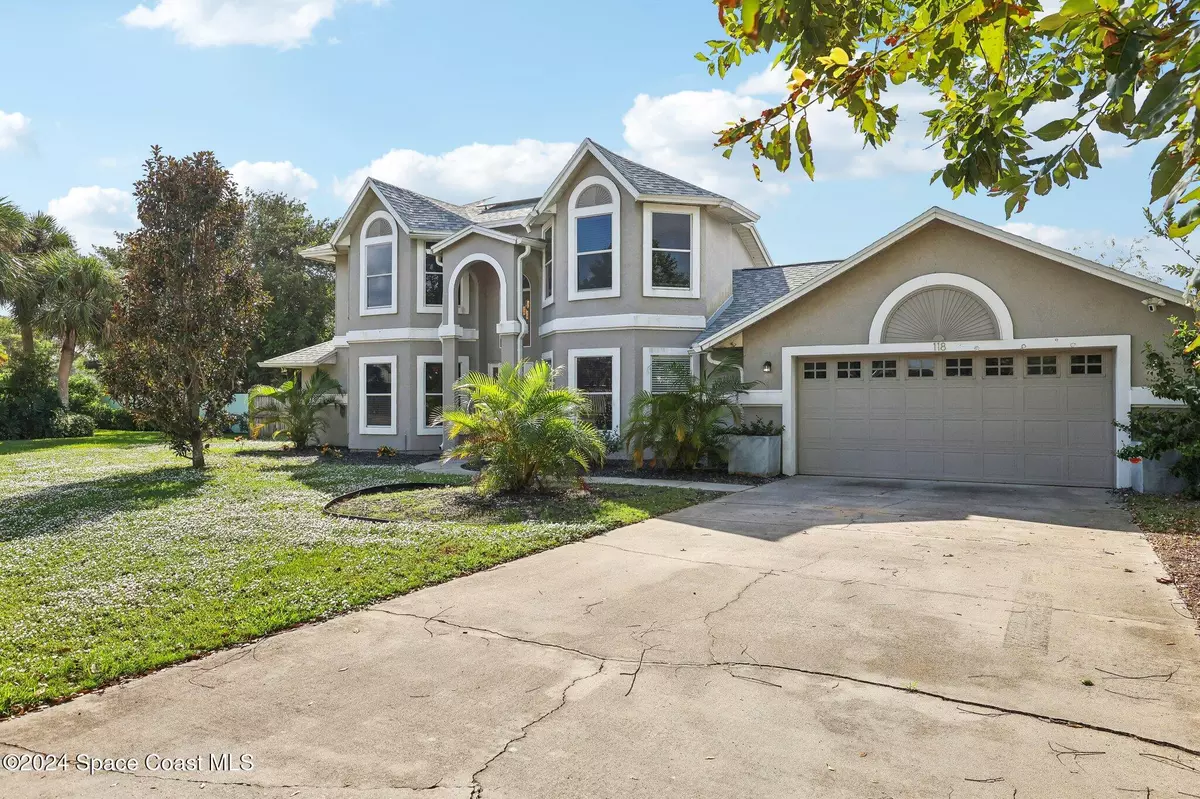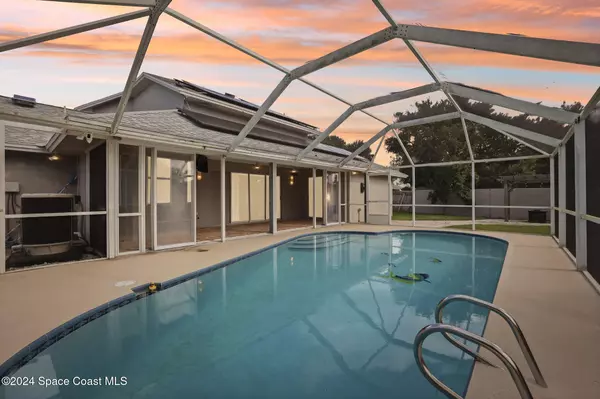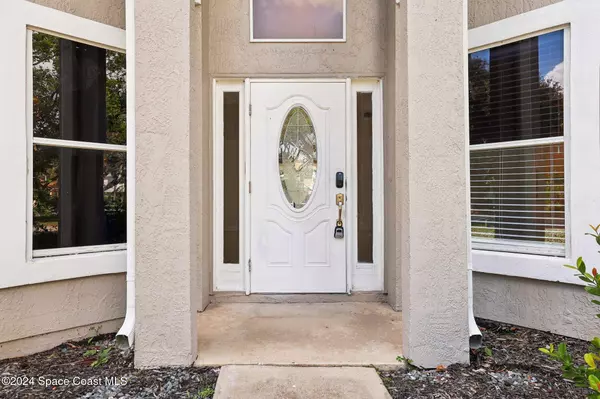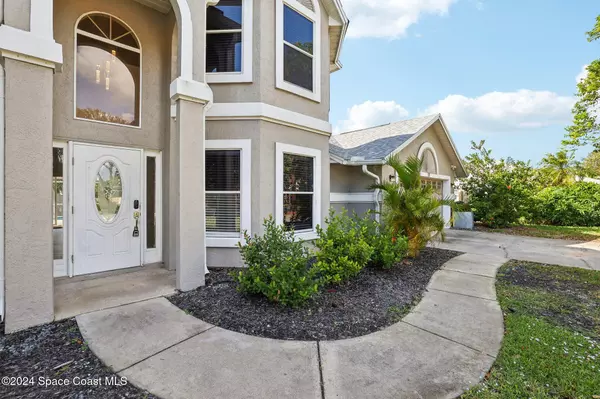4 Beds
3 Baths
2,035 SqFt
4 Beds
3 Baths
2,035 SqFt
Key Details
Property Type Single Family Home
Sub Type Single Family Residence
Listing Status Active
Purchase Type For Sale
Square Footage 2,035 sqft
Price per Sqft $380
Subdivision Tradewinds Terrace
MLS Listing ID 1029780
Style Traditional
Bedrooms 4
Full Baths 2
Half Baths 1
HOA Y/N No
Total Fin. Sqft 2035
Originating Board Space Coast MLS (Space Coast Association of REALTORS®)
Year Built 1989
Tax Year 2024
Lot Size 0.260 Acres
Acres 0.26
Lot Dimensions 100 x 120
Property Description
Location
State FL
County Brevard
Area 384-Indialantic/Melbourne Beach
Direction South of 5th Avenue off Shannon at end of street on right before you circle the cul-de-sac.
Interior
Interior Features Breakfast Bar, Ceiling Fan(s), Eat-in Kitchen, His and Hers Closets, Open Floorplan, Pantry, Primary Bathroom - Tub with Shower, Primary Downstairs, Split Bedrooms, Vaulted Ceiling(s), Walk-In Closet(s)
Heating Central, Electric
Cooling Central Air
Flooring Carpet, Tile
Furnishings Unfurnished
Appliance Dishwasher, Dryer, Electric Oven, Electric Range, Electric Water Heater, ENERGY STAR Qualified Water Heater, Microwave, Refrigerator
Laundry Electric Dryer Hookup, Gas Dryer Hookup, Washer Hookup
Exterior
Exterior Feature Fire Pit
Parking Features Attached, Garage Door Opener
Garage Spaces 2.0
Pool In Ground, Screen Enclosure, Other
Utilities Available Cable Available, Electricity Available, Electricity Connected, Sewer Available, Sewer Connected, Water Available
View Pool
Roof Type Shingle
Present Use Residential
Street Surface Asphalt
Porch Patio, Porch, Screened
Garage Yes
Private Pool Yes
Building
Lot Description Cul-De-Sac, Dead End Street, Sprinklers In Front, Sprinklers In Rear
Faces East
Story 2
Sewer Public Sewer
Water Public
Architectural Style Traditional
Level or Stories Two
New Construction No
Schools
Elementary Schools Indialantic
High Schools Melbourne
Others
Pets Allowed Yes
Senior Community No
Tax ID 27-38-31-50-00000.0-0020.00
Acceptable Financing Cash, Conventional, FHA, VA Loan
Listing Terms Cash, Conventional, FHA, VA Loan
Special Listing Condition Standard

Find out why customers are choosing LPT Realty to meet their real estate needs
Learn More About LPT Realty






