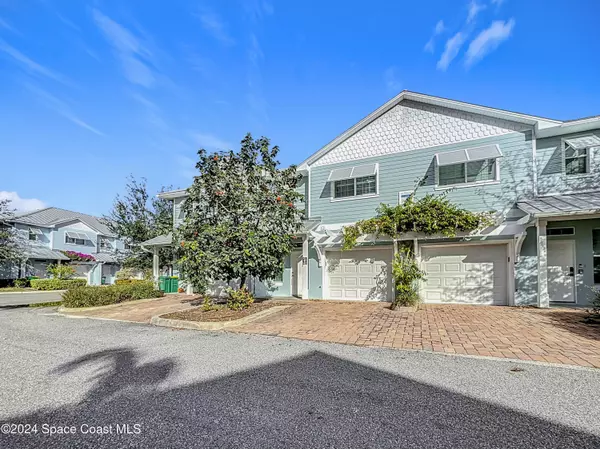3 Beds
3 Baths
1,483 SqFt
3 Beds
3 Baths
1,483 SqFt
Key Details
Property Type Townhouse
Sub Type Townhouse
Listing Status Active
Purchase Type For Sale
Square Footage 1,483 sqft
Price per Sqft $336
Subdivision Cape Crossing
MLS Listing ID 1029270
Bedrooms 3
Full Baths 2
Half Baths 1
HOA Fees $609/mo
HOA Y/N Yes
Total Fin. Sqft 1483
Originating Board Space Coast MLS (Space Coast Association of REALTORS®)
Year Built 2017
Tax Year 2024
Lot Size 1,307 Sqft
Acres 0.03
Property Description
These building are Built to be Hurricane Resistant up to a CAT 5 storm! From impact window, concrete block all the way up, metal roof, AC unit, this home is ready for any storm! Inside you will find BEAUTIFUL travertine flooring, crown molding, Granite countertops in the kitchen as well as all the bathrooms, fresh paint & MORE! The HOA takes care of amenities, internet, pest control, premium cable, & this Unit ONLY, has an UPGRADED Extra Hardline port thats is a dedicated input jack for those that work from home.
A waterfront full-service resort in Merritt Island which offers a Tikki bar & restaurant, private boat docks to lease, pool, Barbeque, and clubhouse, & 2 marinas with FREE access to Indian River! This is a WONDERFUL place to live as a personal residence, seasonal occupancy, corporate leasing, short term rental leasing & MORE! DID I MENTION YOU CAN WATCH THE SHUTTLE LAUNCHES RIGHT FROM THE DOCKS! This property is ready for you whether its a personal residence or a superb investment opportunity!
Location
State FL
County Brevard
Area 250 - N Merritt Island
Direction Merritt Island
Body of Water Indian River
Rooms
Primary Bedroom Level Upper
Bedroom 2 Upper
Bedroom 3 Upper
Living Room Main
Kitchen Main
Interior
Interior Features Ceiling Fan(s), Eat-in Kitchen, Kitchen Island, Pantry, Primary Bathroom - Shower No Tub, Split Bedrooms
Heating Electric
Cooling Central Air
Flooring Other
Furnishings Negotiable
Appliance Dishwasher, Disposal, Dryer, Microwave, Refrigerator, Washer
Exterior
Exterior Feature Impact Windows
Parking Features Garage
Garage Spaces 1.0
Utilities Available Cable Connected, Electricity Connected, Sewer Connected, Water Connected
Amenities Available Barbecue, Boat Dock, Boat Slip, Cable TV, Children's Pool, Clubhouse, Fitness Center, Maintenance Grounds, Maintenance Structure, Management - Full Time, Management- On Site, Marina, Sauna, Spa/Hot Tub
Waterfront Description River Access,Seawall
Roof Type Metal
Present Use Residential
Street Surface Paved
Porch Covered, Porch, Rear Porch
Garage Yes
Private Pool No
Building
Lot Description Dead End Street
Faces East
Story 2
Sewer Public Sewer
Water Public
Level or Stories Two
New Construction No
Schools
Elementary Schools Carroll
High Schools Merritt Island
Others
Pets Allowed Yes
HOA Name KPMG Community Care
HOA Fee Include Cable TV,Internet,Maintenance Grounds,Maintenance Structure,Pest Control,Sewer,Trash,Water
Senior Community No
Tax ID 24-36-11-00-00503.I-0000.00
Acceptable Financing Cash, Conventional, FHA, VA Loan
Listing Terms Cash, Conventional, FHA, VA Loan
Special Listing Condition Standard

Find out why customers are choosing LPT Realty to meet their real estate needs
Learn More About LPT Realty






