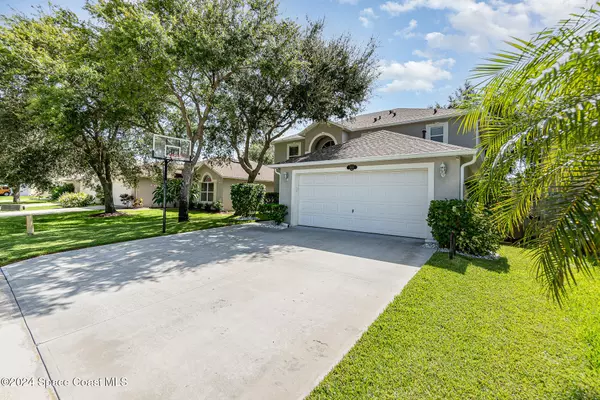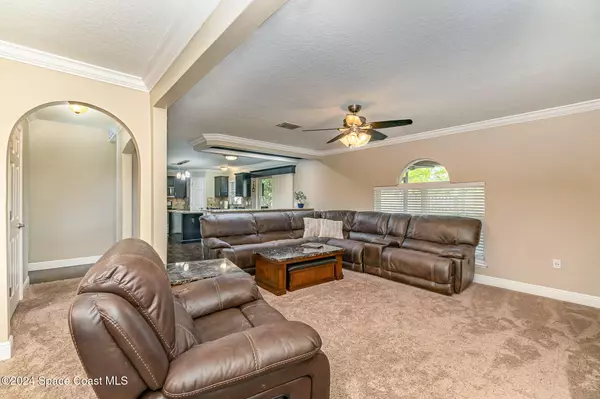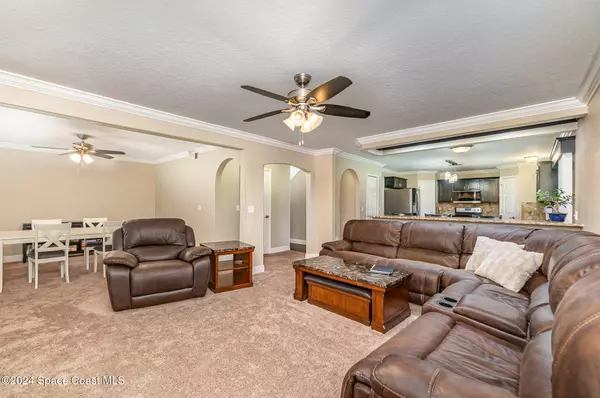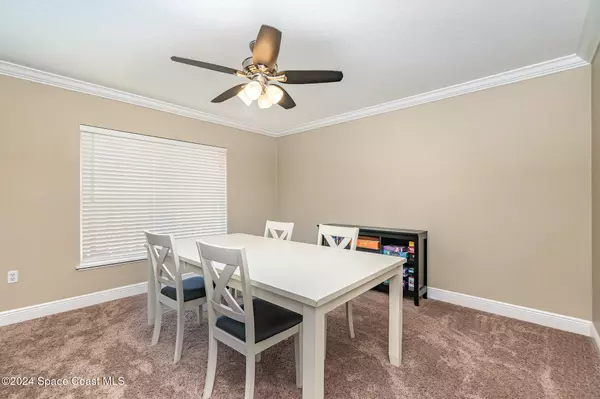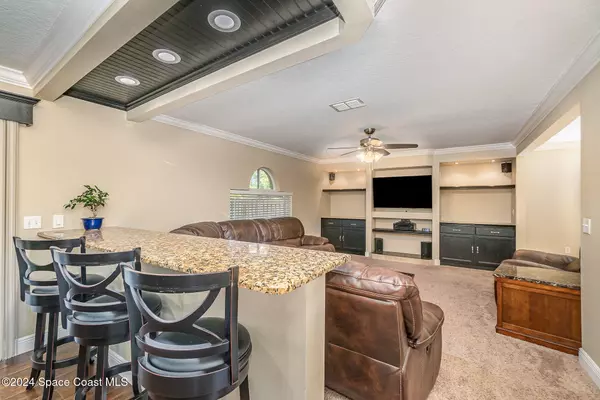4 Beds
3 Baths
2,248 SqFt
4 Beds
3 Baths
2,248 SqFt
Key Details
Property Type Single Family Home
Sub Type Single Family Residence
Listing Status Active Under Contract
Purchase Type For Sale
Square Footage 2,248 sqft
Price per Sqft $177
Subdivision Sheridan Lakes Phase 1
MLS Listing ID 1029160
Bedrooms 4
Full Baths 2
Half Baths 1
HOA Fees $385/ann
HOA Y/N Yes
Total Fin. Sqft 2248
Originating Board Space Coast MLS (Space Coast Association of REALTORS®)
Year Built 2003
Tax Year 2024
Lot Size 6,098 Sqft
Acres 0.14
Property Description
The spacious kitchen is a true highlight, featuring elegant granite countertops, sleek stainless steel appliances, and a large 4-door refrigerator. Dual pantries provide generous storage space, making organization a breeze. Just off the kitchen, a private office offers the perfect space for remote work or quiet reflection.
Upstairs, the large primary suite is a retreat of its own, boasting double sinks, a beautifully tiled shower, and a separate toilet closet for added privacy. The recently remodeled hall bath features contemporary finishes with stylish tiled bath walls. Entertaining is effortless with the expansive 10x30 screened-in lanai, designed for year-round enjoyment. A tongue-and-groove ceiling adds charm and character to the space, while the included Pioneer surround sound system elevates your movie nights or music sessions throughout the home.
Additional features include crown molding throughout the first floor and foyer, and 5 1/4" baseboards throughout the home, which add a sophisticated touch to every room. The home has also been thoughtfully updated with a new roof (08/23), new microwave (08/23), and a new fridge (08/22) for added peace of mind. The AC was replaced in May 2021, ensuring efficiency and comfort.
The property includes a fully fenced yard, making it an ideal home for dog owners. With a newly installed driveway that accommodates up to three cars, parking is never an issue. Plus, the built-in entertainment center in the living room offers a stylish focal point for your gatherings.
A 2-car garage and 3 car driveway completes the package, providing ample storage and convenience. With all these features and more, this home is a true must-see!
Location
State FL
County Brevard
Area 331 - West Melbourne
Direction From 192 and John Rhodes, North on John Rhodes,
Interior
Interior Features Ceiling Fan(s), Eat-in Kitchen, Entrance Foyer, His and Hers Closets, Kitchen Island, Pantry, Walk-In Closet(s)
Heating Central, Electric
Cooling Central Air, Electric
Flooring Carpet, Tile
Furnishings Unfurnished
Appliance Dishwasher, Disposal, Electric Range, Microwave, Refrigerator
Laundry Lower Level
Exterior
Exterior Feature ExteriorFeatures
Parking Features Garage
Garage Spaces 2.0
Fence Privacy
Pool None
Utilities Available Cable Available, Sewer Connected, Water Connected
Amenities Available Management - Off Site
Roof Type Shingle
Present Use Residential
Street Surface Asphalt
Porch Porch, Screened
Garage Yes
Private Pool No
Building
Lot Description Other
Faces West
Story 2
Sewer Public Sewer
Water Public
New Construction No
Schools
Elementary Schools Roy Allen
High Schools Melbourne
Others
Pets Allowed Yes
HOA Name SHERIDAN LAKES HOA
HOA Fee Include Maintenance Grounds
Senior Community No
Tax ID 27-36-35-51-00000.0-0080.00
Acceptable Financing Cash, Conventional, FHA, VA Loan
Listing Terms Cash, Conventional, FHA, VA Loan
Special Listing Condition Standard

Find out why customers are choosing LPT Realty to meet their real estate needs
Learn More About LPT Realty


