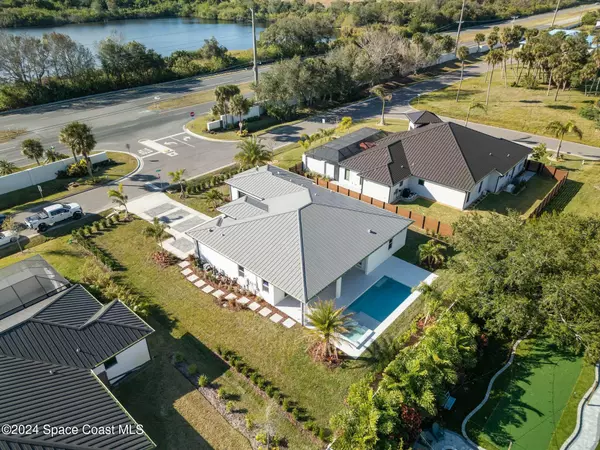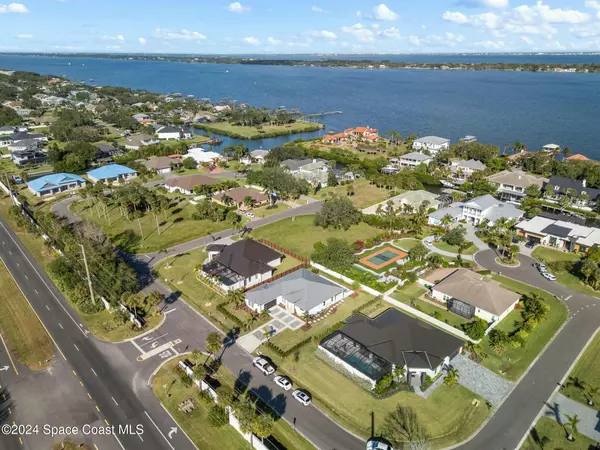4 Beds
3 Baths
2,527 SqFt
4 Beds
3 Baths
2,527 SqFt
Key Details
Property Type Single Family Home
Sub Type Single Family Residence
Listing Status Active
Purchase Type For Sale
Square Footage 2,527 sqft
Price per Sqft $391
Subdivision S Indian River Isles 3Rd Addn
MLS Listing ID 1029115
Style Contemporary
Bedrooms 4
Full Baths 3
HOA Fees $100/mo
HOA Y/N Yes
Total Fin. Sqft 2527
Originating Board Space Coast MLS (Space Coast Association of REALTORS®)
Year Built 2024
Annual Tax Amount $868
Tax Year 2024
Lot Size 0.300 Acres
Acres 0.3
Property Description
The gourmet kitchen features a natural gas stove, while the outdoor living space is ideal for relaxation, with a covered back porch, beautiful paver driveway, and a lush landscaping package. Additional highlights include a spacious two-car garage and an upgraded, durable metal roof.
Step outside to enjoy your private oasis, complete with a newly added, sparkling pool and hot tub—perfect for entertaining or unwinding in style.
For added convenience, the preferred lender will cover all closing costs on conventional loans.
Location
State FL
County Brevard
Area 213 - Mainland E Of Us 1
Direction US 1 to Indian River Isles Community
Rooms
Primary Bedroom Level First
Living Room First
Dining Room First
Kitchen First
Interior
Interior Features Kitchen Island
Heating Central, Electric
Cooling Central Air, Electric
Flooring Tile
Furnishings Unfurnished
Appliance Dishwasher, Electric Range, Microwave, Refrigerator
Laundry Electric Dryer Hookup, In Unit, Washer Hookup
Exterior
Exterior Feature ExteriorFeatures
Parking Features Attached, Garage
Garage Spaces 2.0
Fence Back Yard
Pool In Ground
Utilities Available Cable Available, Electricity Available, Electricity Connected, Sewer Available, Sewer Connected, Water Available, Water Connected
Roof Type Metal
Present Use Residential
Street Surface Asphalt
Porch Covered, Patio
Road Frontage Other
Garage Yes
Building
Lot Description Other
Faces Southwest
Story 1
Sewer Public Sewer
Water Public
Architectural Style Contemporary
Level or Stories One
Additional Building Other
New Construction Yes
Schools
Elementary Schools Suntree
High Schools Viera
Others
HOA Name Indian River Isles
Senior Community No
Tax ID 26-36-12-05-00000.0-0016.00
Security Features Smoke Detector(s)
Acceptable Financing Cash, Conventional
Listing Terms Cash, Conventional
Special Listing Condition Owner Licensed RE

Find out why customers are choosing LPT Realty to meet their real estate needs
Learn More About LPT Realty






