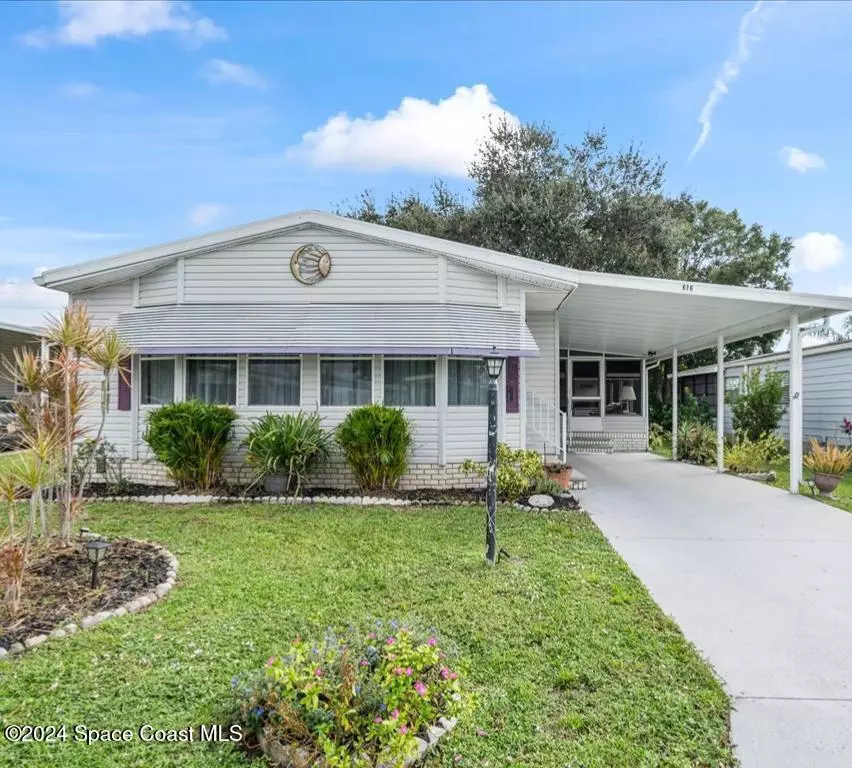2 Beds
2 Baths
1,358 SqFt
2 Beds
2 Baths
1,358 SqFt
Key Details
Property Type Manufactured Home
Sub Type Manufactured Home
Listing Status Active
Purchase Type For Sale
Square Footage 1,358 sqft
Price per Sqft $168
Subdivision Barefoot Bay Unit 2 Part 11
MLS Listing ID 1029021
Bedrooms 2
Full Baths 2
HOA Y/N No
Total Fin. Sqft 1358
Originating Board Space Coast MLS (Space Coast Association of REALTORS®)
Year Built 1993
Tax Year 2023
Lot Size 6,098 Sqft
Acres 0.14
Property Description
Location
State FL
County Brevard
Area 350 - Micco/Barefoot Bay
Direction From rte. 1 turn onto Barefoot Blvd to Draco Dr take right, then take left onto Amaryllis house will be on the right.
Interior
Interior Features Kitchen Island, Open Floorplan, Primary Bathroom -Tub with Separate Shower
Heating Central
Cooling Central Air
Flooring Carpet, Laminate
Furnishings Unfurnished
Appliance Dishwasher, Dryer, Electric Range, Microwave, Refrigerator, Washer
Laundry Electric Dryer Hookup, Washer Hookup
Exterior
Exterior Feature Storm Shutters
Parking Features Attached Carport, Off Street
Carport Spaces 1
Utilities Available Cable Available, Electricity Connected, Sewer Connected, Water Connected
Roof Type Shingle
Present Use Manufactured Home,Residential,Single Family
Porch Glass Enclosed, Porch, Screened, Side Porch
Garage No
Private Pool No
Building
Lot Description Other
Faces South
Story 1
Sewer Public Sewer
Water Public
Additional Building Shed(s)
New Construction No
Schools
Elementary Schools Sunrise
High Schools Bayside
Others
Senior Community No
Tax ID 30-38-10-Jt-00074.0-0025.00
Acceptable Financing Cash, Conventional, Other
Listing Terms Cash, Conventional, Other
Special Listing Condition Standard

Find out why customers are choosing LPT Realty to meet their real estate needs
Learn More About LPT Realty






