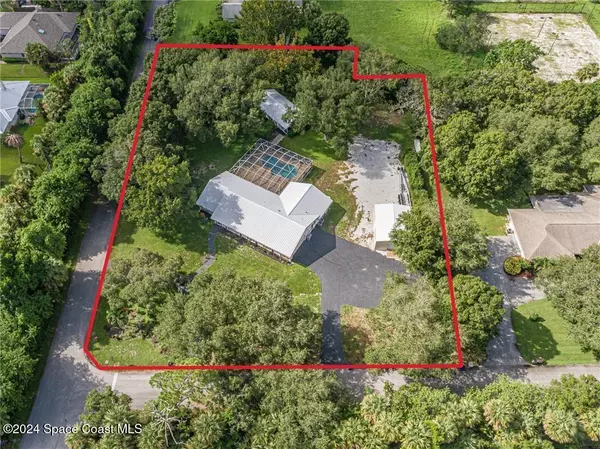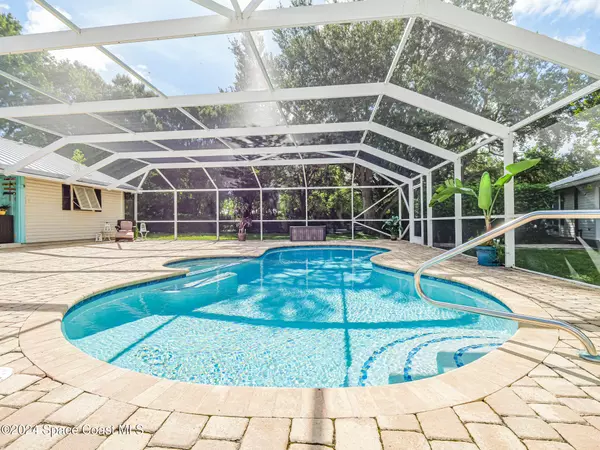4 Beds
3 Baths
2,663 SqFt
4 Beds
3 Baths
2,663 SqFt
Key Details
Property Type Single Family Home
Sub Type Single Family Residence
Listing Status Active
Purchase Type For Sale
Square Footage 2,663 sqft
Price per Sqft $243
Subdivision Shady Oaks 1St Addn
MLS Listing ID 1028747
Style Multi Generational,Ranch
Bedrooms 4
Full Baths 3
HOA Y/N No
Total Fin. Sqft 2663
Originating Board Space Coast MLS (Space Coast Association of REALTORS®)
Year Built 1980
Annual Tax Amount $3,872
Tax Year 2024
Lot Size 1.210 Acres
Acres 1.21
Lot Dimensions 205.0 ft x 256.0 ft
Property Description
split-plan concept, beautiful temp-controlled pool, 2 driveways, new 24x30 shed, and more. The guest house features a full kitchen, 1-bedroom, 1-bathroom, cozy living room, screened-in patio, private driveway, washer & dryer, and outdoor shower - ideal for guests, extended family or rent as you please $$. Both homes are equipped with Generac generators, metal roofs, and complete hurricane shutters - ensuring peace of mind no matter the weather. With no HOA restrictions, bring your toys & enjoy the freedom to live as you please in this serene & peaceful retreat.
Location
State FL
County Indian River
Area 904 - Indian River
Direction 27th Avenue to 5th Street SW, West on 5th Street SW to West Side (5th Place SW), home on corner.
Rooms
Primary Bedroom Level Main
Dining Room Main
Kitchen Main
Extra Room 1 Main
Family Room Main
Interior
Interior Features Breakfast Nook, Ceiling Fan(s), Eat-in Kitchen, Entrance Foyer, Guest Suite, In-Law Floorplan, Pantry, Primary Bathroom - Shower No Tub, Primary Downstairs, Split Bedrooms, Vaulted Ceiling(s), Walk-In Closet(s)
Heating Central, Electric, Separate Meters
Cooling Central Air, Electric, Multi Units, Separate Meters, Zoned
Flooring Laminate, Tile
Furnishings Unfurnished
Appliance Dishwasher, Disposal, Dryer, Electric Cooktop, Electric Oven, Electric Range, Electric Water Heater, Microwave, Refrigerator, Washer
Laundry In Unit, Lower Level, Sink
Exterior
Exterior Feature Outdoor Shower, Tennis Court(s), Storm Shutters
Parking Features Additional Parking, Attached, Circular Driveway, Garage, Garage Door Opener, Guest, RV Access/Parking
Garage Spaces 2.0
Pool Electric Heat, Heated, In Ground, Screen Enclosure
Utilities Available Cable Connected, Electricity Connected, Water Connected, Propane
View Pool, Trees/Woods, Other
Roof Type Metal
Present Use Multi-Family,Residential,Single Family
Street Surface Asphalt,Concrete,Paved
Porch Covered, Front Porch, Patio, Porch, Rear Porch, Screened, Side Porch
Road Frontage Private Road
Garage Yes
Private Pool Yes
Building
Lot Description Corner Lot, Dead End Street, Sprinklers In Front, Sprinklers In Rear, Wooded
Dwelling Type Other
Faces Northeast
Story 1
Sewer Septic Tank
Water Public
Architectural Style Multi Generational, Ranch
Level or Stories One
Additional Building Guest House, Shed(s)
New Construction No
Others
Pets Allowed Yes
Senior Community No
Tax ID 33392200006000000004.0
Security Features 24 Hour Security,Security Lights,Security System Owned,Other
Acceptable Financing Cash, Conventional, FHA, Private Financing Available, USDA Loan, VA Loan
Listing Terms Cash, Conventional, FHA, Private Financing Available, USDA Loan, VA Loan
Special Listing Condition Standard

Find out why customers are choosing LPT Realty to meet their real estate needs
Learn More About LPT Realty






