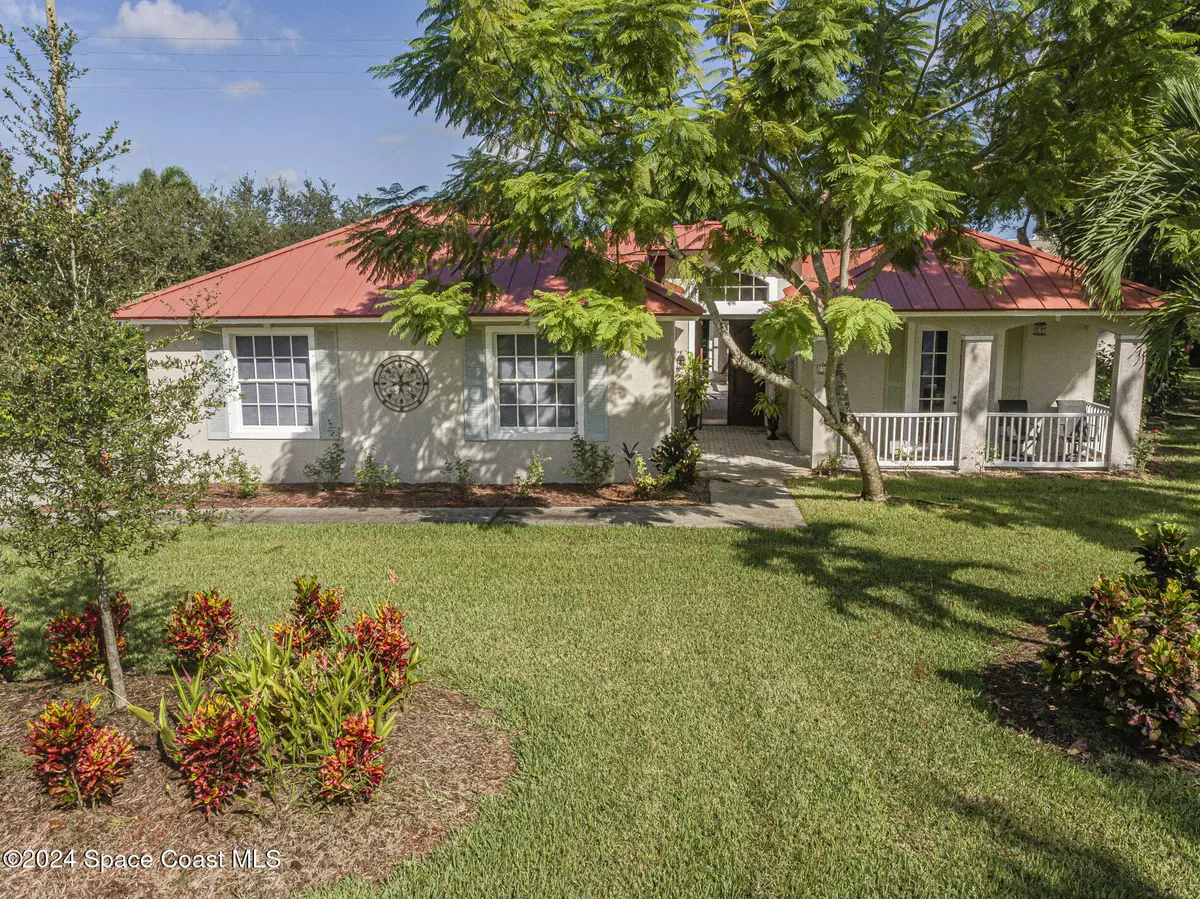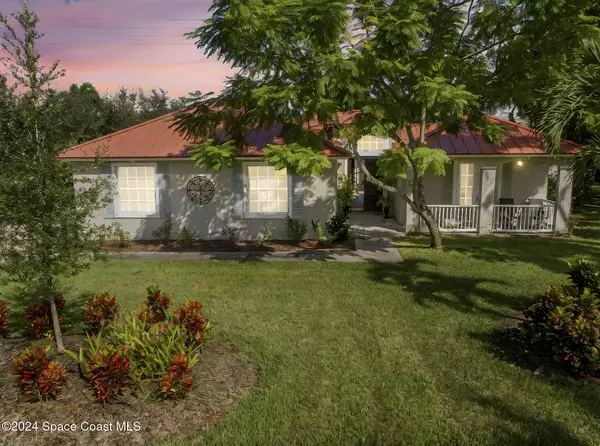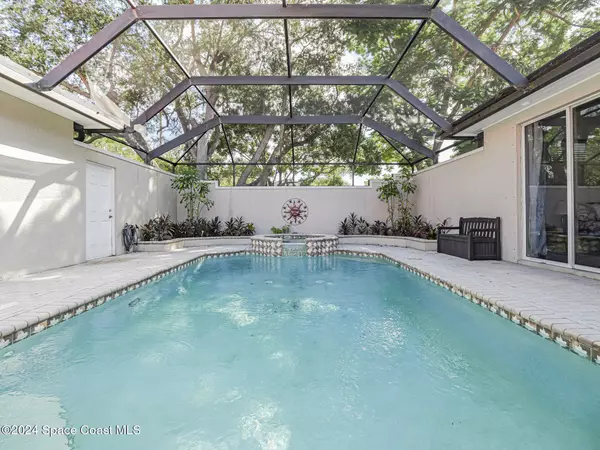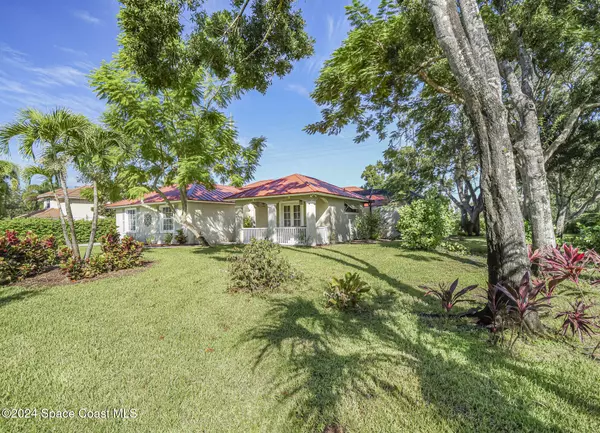4 Beds
3 Baths
2,669 SqFt
4 Beds
3 Baths
2,669 SqFt
Key Details
Property Type Single Family Home
Sub Type Single Family Residence
Listing Status Active
Purchase Type For Sale
Square Footage 2,669 sqft
Price per Sqft $294
MLS Listing ID 1028112
Bedrooms 4
Full Baths 3
HOA Fees $160/mo
HOA Y/N Yes
Total Fin. Sqft 2669
Originating Board Space Coast MLS (Space Coast Association of REALTORS®)
Year Built 2004
Annual Tax Amount $7,234
Tax Year 2024
Lot Size 0.500 Acres
Acres 0.5
Lot Dimensions 137.0 ft x 161.0 ft
Property Description
Location
State FL
County Indian River
Area 904 - Indian River
Direction 16th Street between 43rd Ave and 58th Ave to ''Rosewood Court'' Sub. Enter through gate and take a right. Take second right to home on left.
Rooms
Primary Bedroom Level Main
Bedroom 2 Main
Bedroom 3 Main
Bedroom 4 Main
Living Room Main
Dining Room Main
Kitchen Main
Family Room Main
Interior
Interior Features Kitchen Island, Pantry, Primary Bathroom -Tub with Separate Shower, Split Bedrooms, Walk-In Closet(s), Wet Bar
Heating Central, Electric
Cooling Central Air, Electric
Flooring Tile, Wood
Furnishings Unfurnished
Appliance Dishwasher, Disposal, Electric Cooktop, Electric Oven, Electric Range, Microwave, Refrigerator, Other
Laundry In Carport
Exterior
Exterior Feature Courtyard, Tennis Court(s)
Parking Features Attached, Garage
Garage Spaces 2.0
Pool In Ground, Screen Enclosure
Utilities Available Cable Available, Electricity Available, Sewer Available, Water Available
Amenities Available Tennis Court(s)
View Pool
Roof Type Metal
Present Use Residential,Single Family
Street Surface Paved
Porch Front Porch, Screened
Garage Yes
Building
Lot Description Other
Faces South
Story 1
Sewer Public Sewer
Water Public
Additional Building Outdoor Kitchen, Other
New Construction No
Others
Pets Allowed Yes
HOA Name ROSEWOOD HOA
HOA Fee Include Security,Other
Senior Community No
Tax ID 33390400027000000033.0
Acceptable Financing Cash, Conventional, FHA, VA Loan
Listing Terms Cash, Conventional, FHA, VA Loan
Special Listing Condition Standard

Find out why customers are choosing LPT Realty to meet their real estate needs
Learn More About LPT Realty






