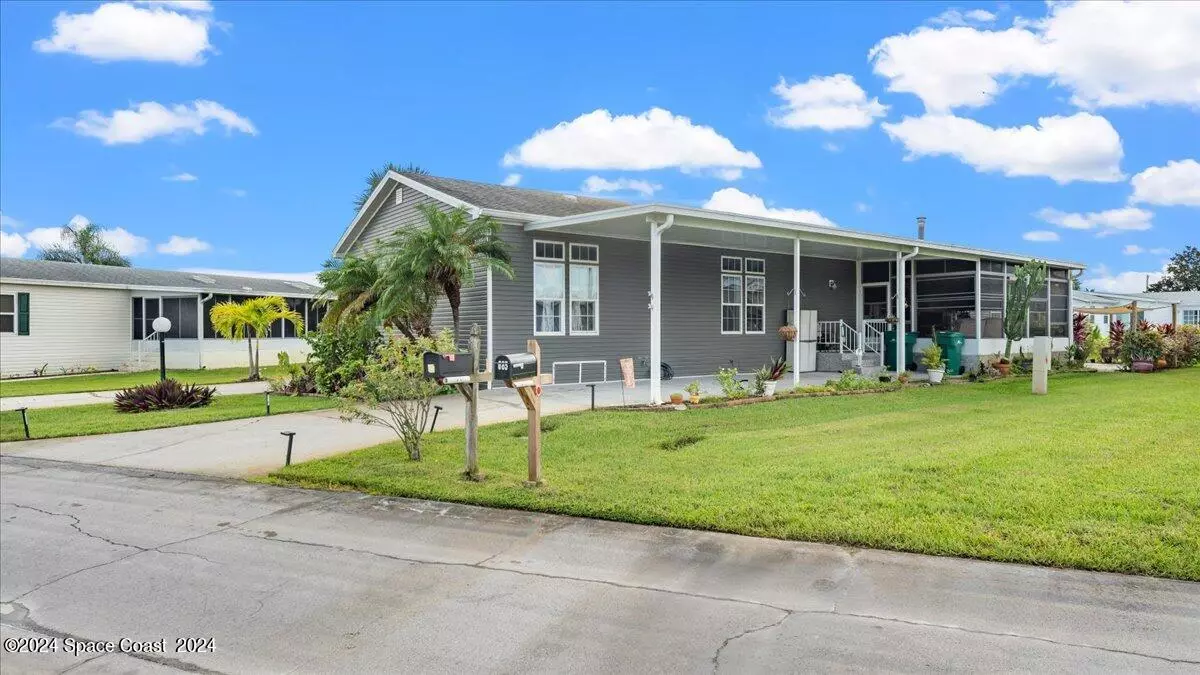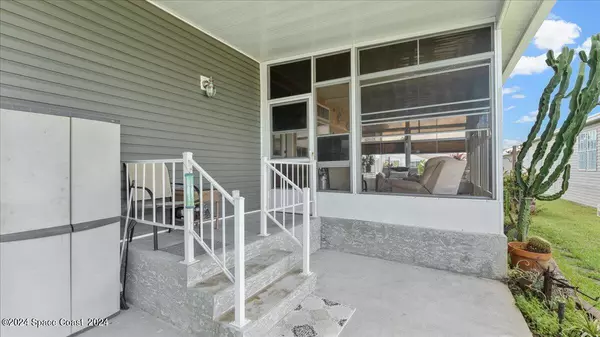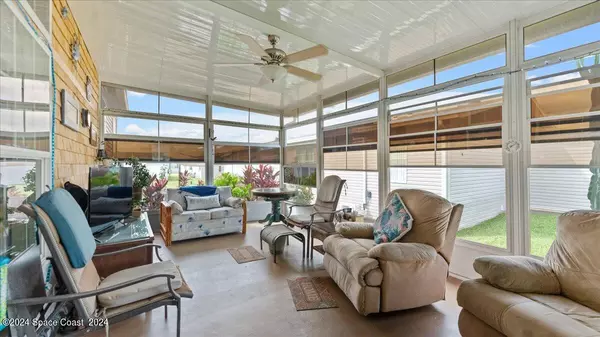4 Beds
3 Baths
2,356 SqFt
4 Beds
3 Baths
2,356 SqFt
Key Details
Property Type Manufactured Home
Sub Type Manufactured Home
Listing Status Active
Purchase Type For Sale
Square Footage 2,356 sqft
Price per Sqft $141
Subdivision Northwest Lakes Condo Ph V
MLS Listing ID 1026058
Style Traditional
Bedrooms 4
Full Baths 3
HOA Fees $245/mo
HOA Y/N Yes
Total Fin. Sqft 2356
Originating Board Space Coast MLS (Space Coast Association of REALTORS®)
Year Built 2005
Annual Tax Amount $2,930
Tax Year 2023
Lot Size 8,276 Sqft
Acres 0.19
Property Description
Location
State FL
County Brevard
Area 210 - Cocoa West Of I 95
Direction From Exit 202 off I-95 go west. Turn right onto Lost Lake Drive. Immediately after BP gas station at the Lost Lakes sign. Proceed through gate. Turn right and veer left onto Woodsmill Blvd. Turn Right onto Outer Drive. It is the 8th house on your left.
Interior
Interior Features Ceiling Fan(s), Kitchen Island, Open Floorplan, Primary Bathroom -Tub with Separate Shower, Split Bedrooms, Walk-In Closet(s)
Heating Central, Electric
Cooling Central Air, Electric
Flooring Carpet, Laminate, Vinyl, Wood
Fireplaces Number 1
Fireplaces Type Other
Furnishings Unfurnished
Fireplace Yes
Appliance Dishwasher, Gas Cooktop, Gas Oven, Gas Water Heater, Ice Maker, Microwave, Refrigerator
Laundry In Unit, Washer Hookup
Exterior
Exterior Feature ExteriorFeatures
Parking Features Additional Parking, Attached Carport, Covered
Carport Spaces 2
Utilities Available Cable Available, Electricity Available, Water Available, Propane
Amenities Available Barbecue, Boat Dock, Clubhouse, Fitness Center, Gated, Maintenance Grounds, Security, Shuffleboard Court, Tennis Court(s)
View Other
Roof Type Shingle
Present Use Manufactured Home,Residential,Single Family
Street Surface Asphalt,Concrete
Porch Covered, Front Porch, Patio, Porch, Screened
Road Frontage Private Road
Garage No
Private Pool No
Building
Lot Description Few Trees, Sprinklers In Front, Sprinklers In Rear
Faces North
Story 1
Sewer Public Sewer
Water Public
Architectural Style Traditional
Additional Building Workshop
New Construction No
Schools
Elementary Schools Fairglen
High Schools Cocoa
Others
HOA Name Northwest Lakes
HOA Fee Include Cable TV,Internet,Pest Control,Security
Senior Community Yes
Tax ID 24-35-22-00-00755.S-0000.00
Security Features Carbon Monoxide Detector(s),Gated with Guard,Security Gate,Smoke Detector(s)
Acceptable Financing Cash, Conventional
Listing Terms Cash, Conventional
Special Listing Condition Standard

Find out why customers are choosing LPT Realty to meet their real estate needs
Learn More About LPT Realty






