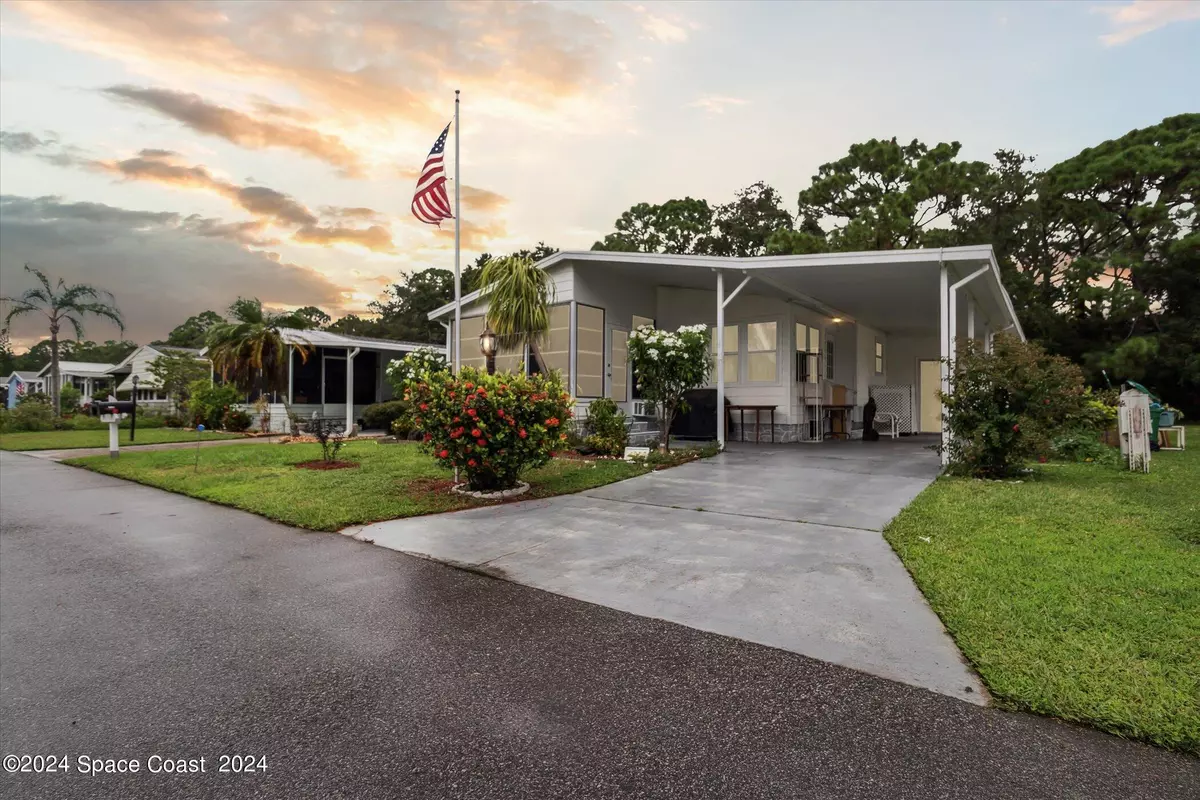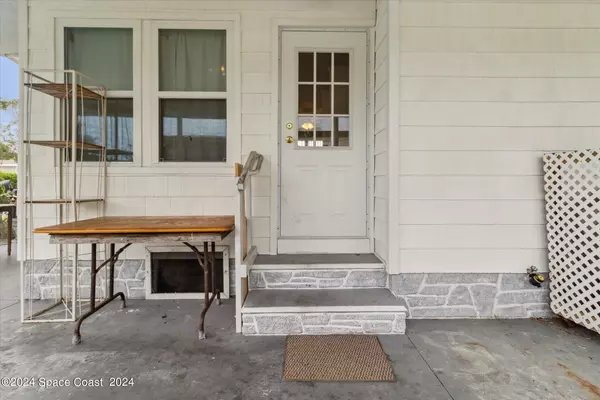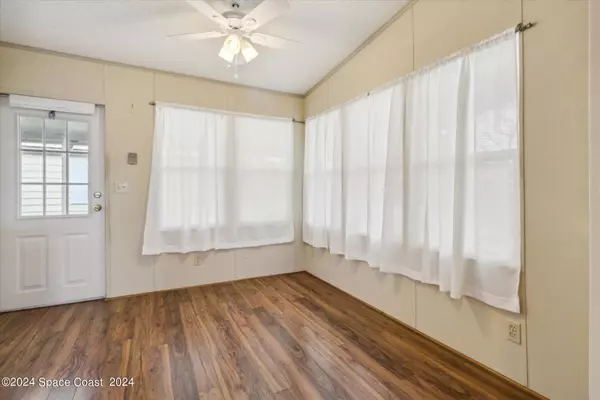2 Beds
2 Baths
1,014 SqFt
2 Beds
2 Baths
1,014 SqFt
Key Details
Property Type Manufactured Home
Sub Type Manufactured Home
Listing Status Active
Purchase Type For Sale
Square Footage 1,014 sqft
Price per Sqft $152
Subdivision Indian River Groves And Gardens
MLS Listing ID 1023887
Bedrooms 2
Full Baths 2
HOA Fees $115/mo
HOA Y/N Yes
Total Fin. Sqft 1014
Originating Board Space Coast MLS (Space Coast Association of REALTORS®)
Year Built 1989
Tax Year 2023
Lot Size 9,148 Sqft
Acres 0.21
Property Description
Location
State FL
County Brevard
Area 321 - Lake Washington/S Of Post
Direction From Wickham Road go west on Aurora Rd turn right on Marywood Rd cross over White Rd left into Twin Lakes Neighborhood take a right turn into the neighborhood and the house 4338 Twin Lakes will be on the right-hand side halfway down Twin Lakes Dr.
Interior
Interior Features Built-in Features, Ceiling Fan(s), Open Floorplan, Primary Bathroom - Shower No Tub, Walk-In Closet(s)
Heating Central, Electric, Hot Water
Cooling Central Air, Electric
Flooring Carpet, Laminate, Vinyl
Furnishings Unfurnished
Appliance Dryer, Electric Range, Freezer, Ice Maker, Refrigerator, Washer
Laundry Electric Dryer Hookup, In Carport, Lower Level, Washer Hookup
Exterior
Exterior Feature ExteriorFeatures
Parking Features Attached Carport
Carport Spaces 1
Pool Fenced, In Ground
Utilities Available Cable Available, Electricity Connected, Sewer Connected, Water Connected
Amenities Available Clubhouse
Present Use Manufactured Home,Residential,Single Family
Porch Covered, Front Porch, Screened
Garage No
Building
Lot Description Other
Faces East
Story 1
Sewer Public Sewer
Water Public
Additional Building Shed(s), Workshop, Other
New Construction No
Schools
Elementary Schools Sabal
High Schools Eau Gallie
Others
Pets Allowed Yes
HOA Name Twin Lakes Country Homes Condominium Assoc., Inc.
Senior Community Yes
Tax ID 27-36-14-01-00000.0-0056.G0
Acceptable Financing Cash, Conventional
Listing Terms Cash, Conventional
Special Listing Condition Standard

Find out why customers are choosing LPT Realty to meet their real estate needs
Learn More About LPT Realty






