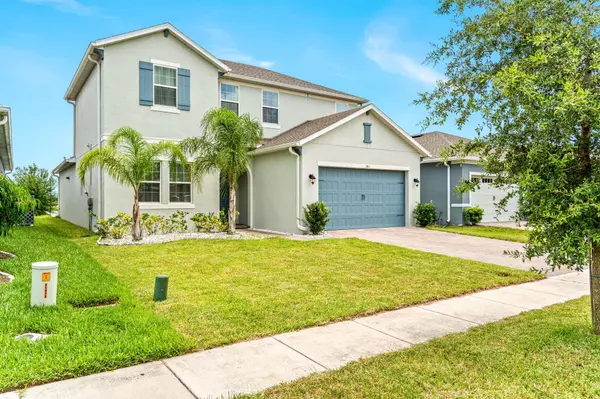5 Beds
4 Baths
2,823 SqFt
5 Beds
4 Baths
2,823 SqFt
Key Details
Property Type Single Family Home
Sub Type Single Family Residence
Listing Status Active
Purchase Type For Sale
Square Footage 2,823 sqft
Price per Sqft $189
MLS Listing ID 1020549
Bedrooms 5
Full Baths 4
HOA Fees $121/mo
HOA Y/N Yes
Total Fin. Sqft 2823
Originating Board Space Coast MLS (Space Coast Association of REALTORS®)
Year Built 2021
Lot Size 6,098 Sqft
Acres 0.14
Property Description
This move in ready home with 5BD/4BA plus a bonus room, this is the space you've been looking for. This is perhaps the best floor plan I've ever seen. The sellers did some custom changes during the build to maximize the space and storage. The beautiful lake view out back can be seen the minute you walk through the front door. Imagine all the entertaining and relaxing you'll be able to do out back with the extended paver patio. There's plenty of room for a pool, or you can get creative with an outdoor kitchen and fire pit design. Have the best of both worlds being close to Orlando and Melbourne. The possibilities are endless!
Location
State FL
County Osceola
Area 903 - Osceola
Direction Traveling east on highway 192/E Irlo Bronson Memorial Hwy, take a right onto Live Oak Lake Rd., left onto Reindo Ln, left onto Brillante Dr. Home will be on the right.
Interior
Interior Features Eat-in Kitchen, Guest Suite, In-Law Floorplan, Kitchen Island, Open Floorplan, Primary Bathroom - Shower No Tub, Primary Downstairs, Split Bedrooms, Walk-In Closet(s)
Heating Central
Cooling Central Air
Flooring Carpet, Tile
Furnishings Negotiable
Appliance Dishwasher, Electric Range, Microwave, Refrigerator
Exterior
Exterior Feature ExteriorFeatures
Parking Features Attached, Garage
Garage Spaces 2.0
Pool In Ground
Utilities Available Cable Available, Electricity Connected, Sewer Connected, Water Connected
Amenities Available Maintenance Grounds, Playground
Waterfront Description Pond
View Pond
Roof Type Shingle
Present Use Residential,Single Family
Porch Patio
Garage Yes
Building
Lot Description Few Trees
Faces West
Story 2
Sewer Public Sewer
Water Public
New Construction No
Others
HOA Name Sola Vista Access Management
HOA Fee Include Maintenance Grounds,Other
Senior Community No
Acceptable Financing Cash, Conventional, FHA, VA Loan
Listing Terms Cash, Conventional, FHA, VA Loan
Special Listing Condition Standard

Find out why customers are choosing LPT Realty to meet their real estate needs
Learn More About LPT Realty






