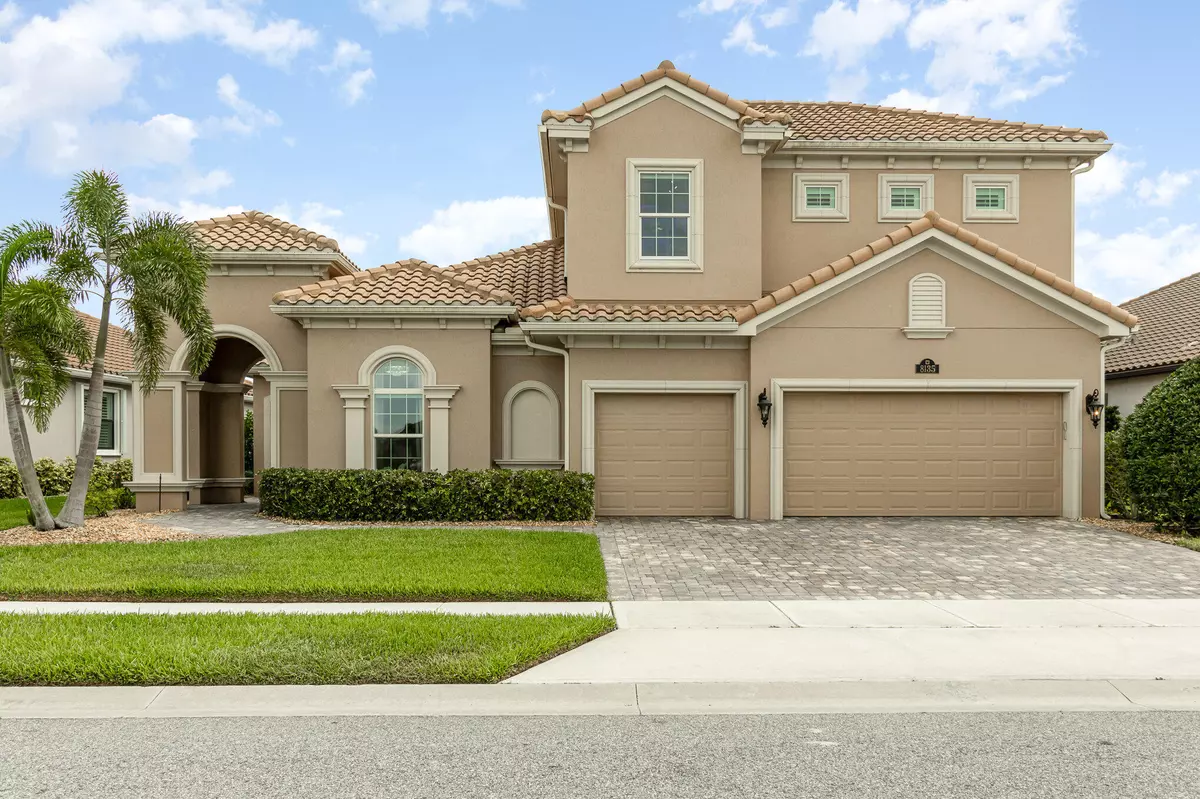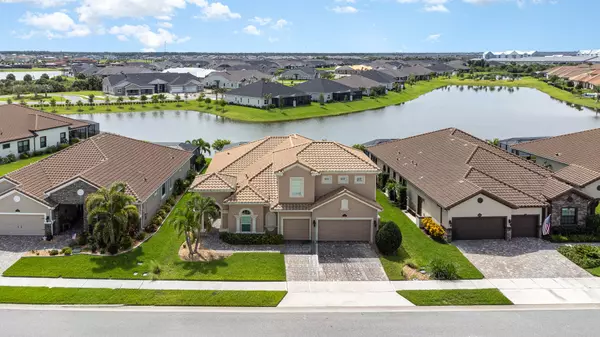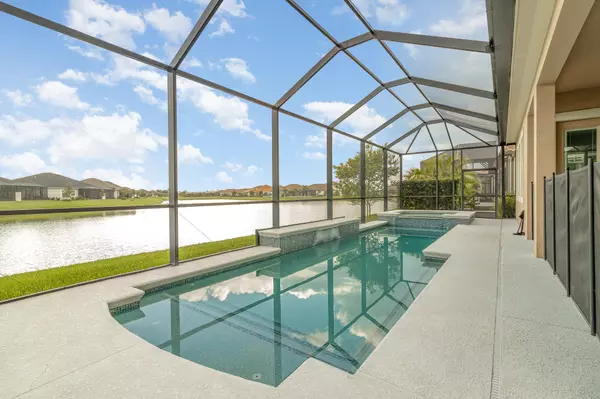5 Beds
5 Baths
3,841 SqFt
5 Beds
5 Baths
3,841 SqFt
Key Details
Property Type Single Family Home
Sub Type Single Family Residence
Listing Status Active
Purchase Type For Sale
Square Footage 3,841 sqft
Price per Sqft $273
Subdivision Stonecrest
MLS Listing ID 1019203
Bedrooms 5
Full Baths 4
Half Baths 1
HOA Fees $577
HOA Y/N Yes
Total Fin. Sqft 3841
Originating Board Space Coast MLS (Space Coast Association of REALTORS®)
Year Built 2020
Annual Tax Amount $9,904
Tax Year 2022
Lot Size 8,712 Sqft
Acres 0.2
Property Description
The beautiful open floor plan extends outdoors to a serene lakefront view, where you can relax in the heated pool and spa with plenty of room to entertain.
Oversized master suite downstairs along with 4 other spacious bedrooms. Upstairs you will find a grand loft/ theater room and bedroom. An oversized 3 car garage with much needed storage space. Dont miss the opportunity to own this exceptional home in a sought after gated community in Viera. Close to shopping, restaurants.
Location
State FL
County Brevard
Area 217 - Viera West Of I 95
Direction From Pineda Cswy go 3.8 miles turn right into Stonecrest and through gate to 8135 Stonecrest on your right.
Interior
Interior Features Breakfast Bar, Built-in Features, Butler Pantry, Ceiling Fan(s), Eat-in Kitchen, Entrance Foyer, His and Hers Closets, Kitchen Island, Open Floorplan, Pantry, Primary Bathroom -Tub with Separate Shower, Primary Downstairs, Walk-In Closet(s)
Heating Central, Electric
Cooling Central Air, Electric
Flooring Carpet, Tile
Furnishings Unfurnished
Appliance Dishwasher, Disposal, Double Oven, Dryer, Electric Water Heater, Gas Cooktop, Refrigerator, Washer
Laundry Lower Level
Exterior
Exterior Feature Storm Shutters
Parking Features Attached, Garage, Garage Door Opener, Gated
Garage Spaces 3.0
Pool Gas Heat, Heated, In Ground
Utilities Available Electricity Connected, Natural Gas Connected
Waterfront Description Lake Front
View Lake
Roof Type Tile
Present Use Residential
Porch Covered, Patio, Screened
Garage Yes
Private Pool Yes
Building
Lot Description Sprinklers In Front, Sprinklers In Rear
Faces East
Story 2
Sewer Public Sewer
Water Public
Level or Stories Two
New Construction No
Schools
High Schools Viera
Others
Pets Allowed Yes
HOA Name Stonecrest at Addison Village
Senior Community No
Tax ID 26-36-17-Wu-0000e.0-0031.00
Acceptable Financing Cash, Conventional, VA Loan
Listing Terms Cash, Conventional, VA Loan
Special Listing Condition Standard

Find out why customers are choosing LPT Realty to meet their real estate needs
Learn More About LPT Realty






