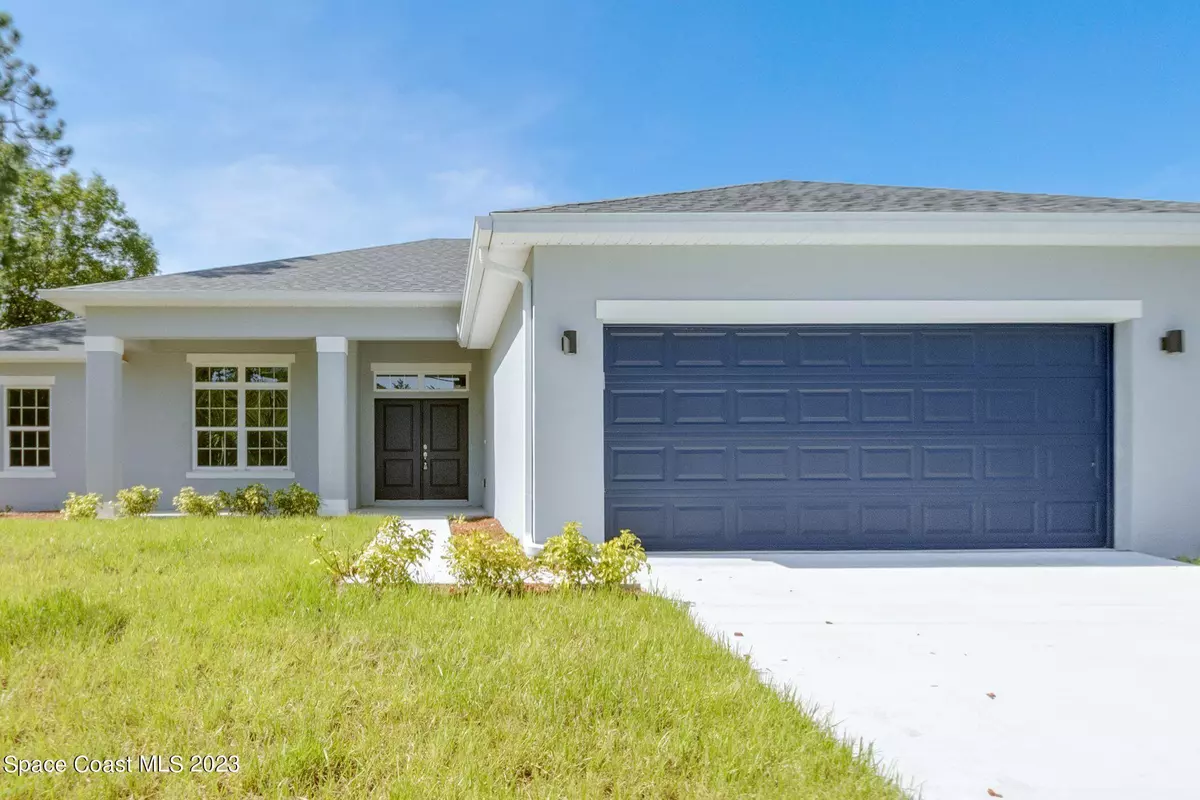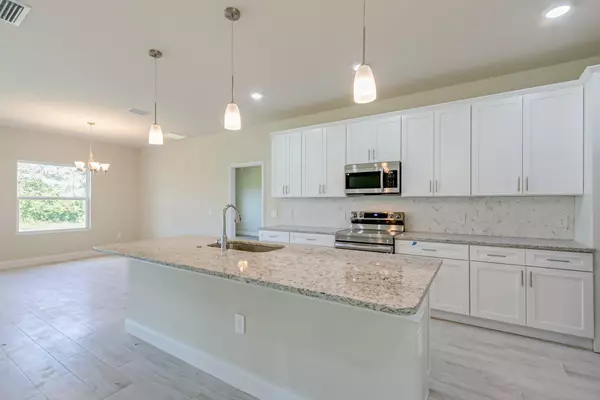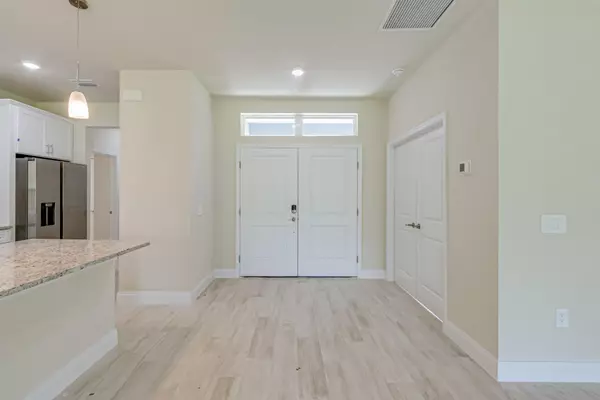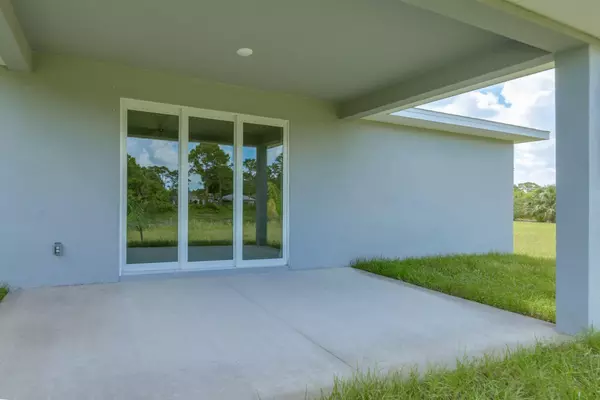3 Beds
3 Baths
2,249 SqFt
3 Beds
3 Baths
2,249 SqFt
Key Details
Property Type Single Family Home
Sub Type Single Family Residence
Listing Status Active
Purchase Type For Sale
Square Footage 2,249 sqft
Price per Sqft $244
MLS Listing ID 1018339
Style Traditional
Bedrooms 3
Full Baths 2
Half Baths 1
HOA Y/N No
Total Fin. Sqft 2249
Originating Board Space Coast MLS (Space Coast Association of REALTORS®)
Year Built 2024
Annual Tax Amount $598
Tax Year 2023
Lot Size 0.480 Acres
Acres 0.48
Lot Dimensions 150.0 ft x 140.0 ft
Property Description
Location
State FL
County Indian River
Area 904 - Indian River
Direction I-95 to Malabar Rd Exit go West make right on Babcock Street SE make right on S Carolina Ave for 13 miles to N Myrtle Street.
Rooms
Living Room First
Dining Room First
Kitchen First
Interior
Interior Features Kitchen Island, Open Floorplan, Pantry, Primary Bathroom - Tub with Shower, Split Bedrooms, Walk-In Closet(s)
Heating Central
Cooling Central Air
Flooring Tile, Vinyl
Furnishings Unfurnished
Appliance Disposal, Electric Oven, Electric Range, Electric Water Heater, ENERGY STAR Qualified Dishwasher, Ice Maker, Instant Hot Water, Microwave, Plumbed For Ice Maker, Refrigerator
Laundry Electric Dryer Hookup, Washer Hookup
Exterior
Exterior Feature ExteriorFeatures
Parking Features Attached, Garage
Garage Spaces 2.0
Pool None
Utilities Available Water Available
Amenities Available None
Roof Type Shingle
Present Use Residential,Single Family
Porch Covered, Front Porch, Rear Porch
Garage Yes
Private Pool No
Building
Lot Description Other
Faces West
Story 1
Sewer Aerobic Septic
Water Public
Architectural Style Traditional
Level or Stories Multi/Split, One
New Construction Yes
Others
Pets Allowed Yes
Senior Community No
Tax ID 31370000009136000027.0
Acceptable Financing Cash, Conventional, FHA, VA Loan
Listing Terms Cash, Conventional, FHA, VA Loan
Special Listing Condition Corporate Owned

Find out why customers are choosing LPT Realty to meet their real estate needs
Learn More About LPT Realty






