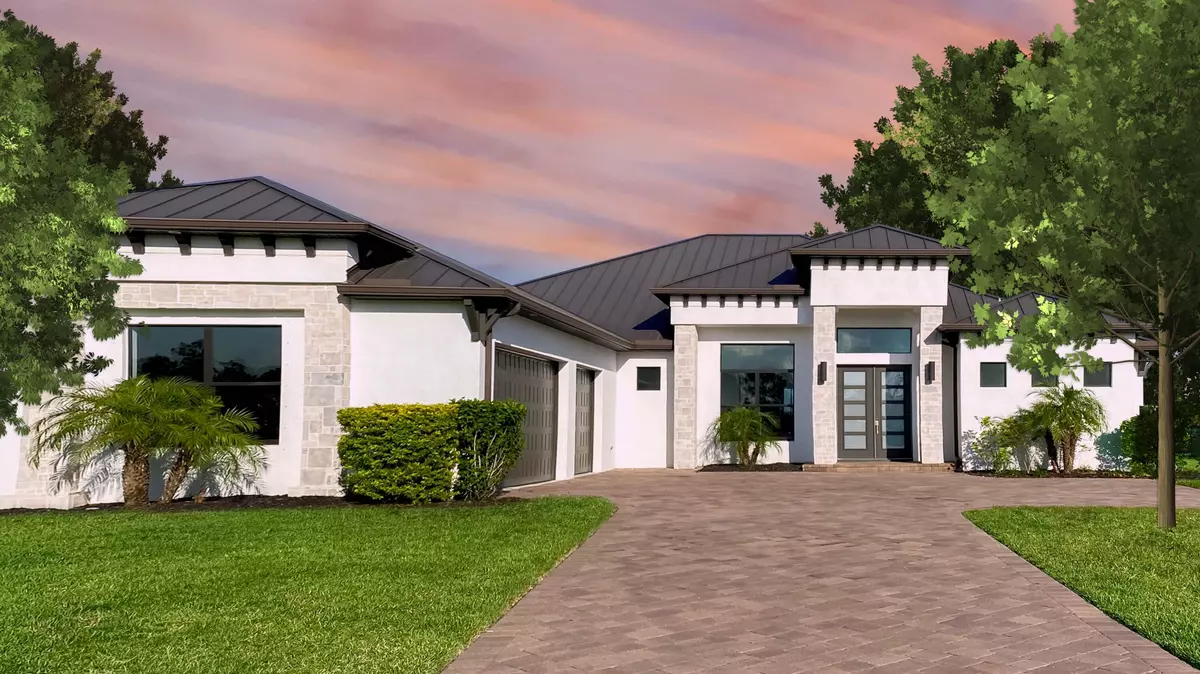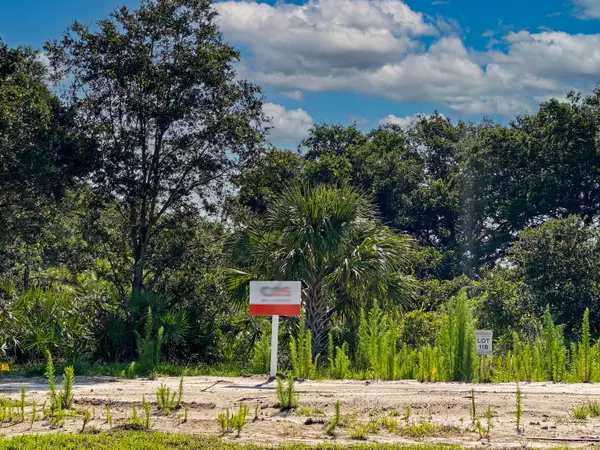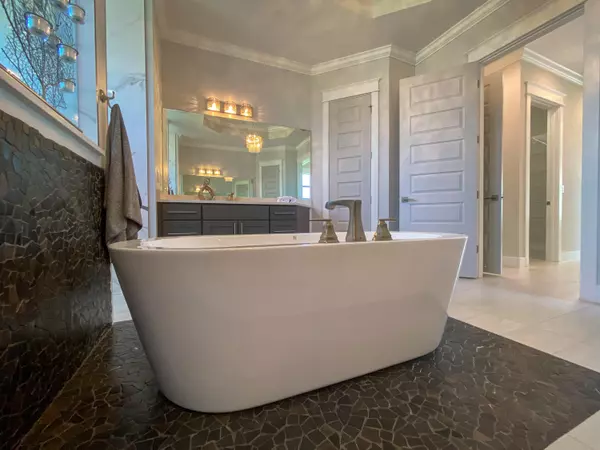4 Beds
4 Baths
2,893 SqFt
4 Beds
4 Baths
2,893 SqFt
Key Details
Property Type Single Family Home
Sub Type Single Family Residence
Listing Status Active
Purchase Type For Sale
Square Footage 2,893 sqft
Price per Sqft $457
Subdivision Aripeka At Viera Phase 1
MLS Listing ID 1005294
Style Ranch
Bedrooms 4
Full Baths 3
Half Baths 1
HOA Fees $1,500/ann
HOA Y/N Yes
Total Fin. Sqft 2893
Originating Board Space Coast MLS (Space Coast Association of REALTORS®)
Annual Tax Amount $713
Tax Year 2022
Lot Size 0.280 Acres
Acres 0.28
Property Description
Location
State FL
County Brevard
Area 217 - Viera West Of I 95
Direction I95 exit 188, west on Pineda Cswy (towards Costco), Right on Lake Andrew Dr, Right on Aripeka Dr. visit our Model Home at 1726 Gracewood Dr, Melbourne, FL 32940
Interior
Interior Features Breakfast Nook, Entrance Foyer, His and Hers Closets, Kitchen Island, Open Floorplan, Pantry, Primary Bathroom -Tub with Separate Shower, Primary Downstairs, Smart Home, Smart Thermostat, Split Bedrooms, Walk-In Closet(s)
Heating Natural Gas
Cooling Central Air
Flooring Tile
Furnishings Unfurnished
Appliance Dishwasher, Disposal, ENERGY STAR Qualified Dishwasher, ENERGY STAR Qualified Refrigerator, Gas Range, Gas Water Heater, Microwave, Plumbed For Ice Maker, Tankless Water Heater
Laundry Gas Dryer Hookup, Sink, Washer Hookup
Exterior
Exterior Feature ExteriorFeatures
Parking Features Attached, Garage
Garage Spaces 3.0
Utilities Available Cable Available, Cable Connected, Electricity Available, Electricity Connected, Natural Gas Available, Natural Gas Connected, Sewer Available, Sewer Connected
Amenities Available Cable TV, Clubhouse, Gated, Jogging Path, Park, Playground
View Trees/Woods, Protected Preserve
Roof Type Metal
Present Use Residential,Single Family
Porch Covered, Rear Porch
Garage Yes
Private Pool No
Building
Lot Description Many Trees
Faces Southwest
Story 1
Sewer Public Sewer
Water Public
Architectural Style Ranch
Level or Stories One
New Construction Yes
Schools
High Schools Viera
Others
HOA Name Aripeka Neighborhood (CAM Artemis Lifestyles, Inc)
HOA Fee Include Cable TV,Internet
Senior Community No
Tax ID 26-36-22-Ye-0000b.0-0011.00
Security Features Carbon Monoxide Detector(s),Security Gate,Smoke Detector(s)
Acceptable Financing Cash, Conventional
Listing Terms Cash, Conventional
Special Listing Condition Standard

Find out why customers are choosing LPT Realty to meet their real estate needs
Learn More About LPT Realty





